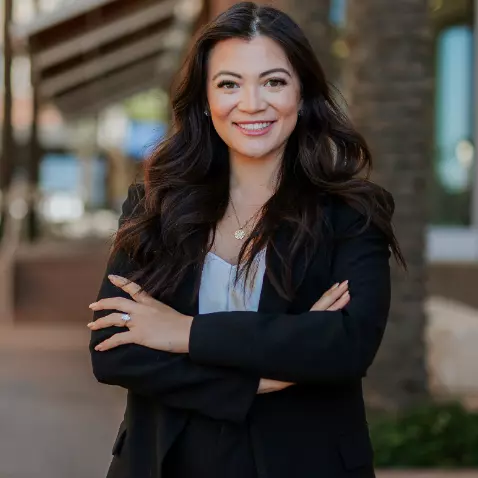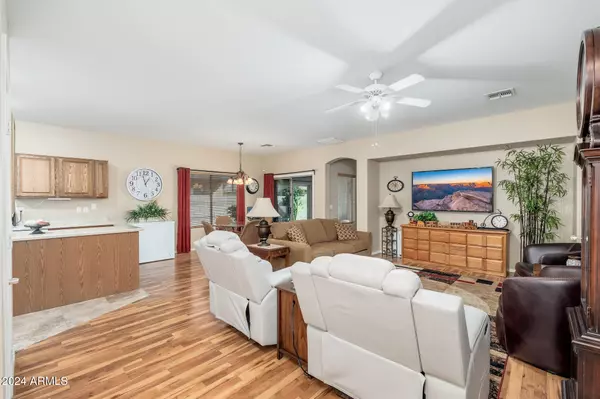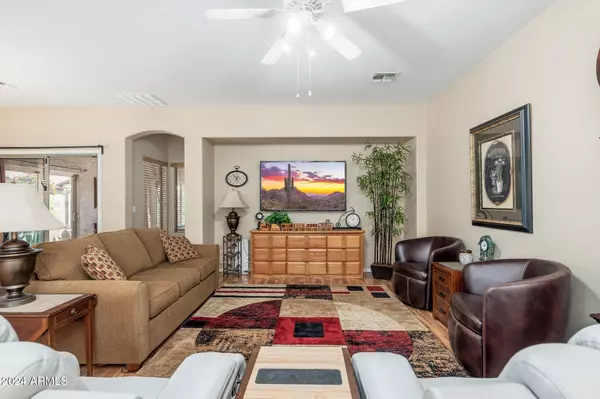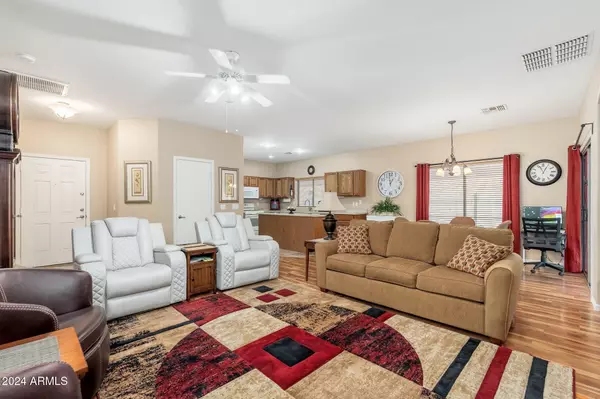$365,000
$365,000
For more information regarding the value of a property, please contact us for a free consultation.
3 Beds
2 Baths
1,412 SqFt
SOLD DATE : 12/18/2024
Key Details
Sold Price $365,000
Property Type Single Family Home
Sub Type Single Family - Detached
Listing Status Sold
Purchase Type For Sale
Square Footage 1,412 sqft
Price per Sqft $258
Subdivision Acacia Crossings Parcel 7
MLS Listing ID 6777652
Sold Date 12/18/24
Style Contemporary
Bedrooms 3
HOA Fees $83/mo
HOA Y/N Yes
Originating Board Arizona Regional Multiple Listing Service (ARMLS)
Year Built 2004
Annual Tax Amount $1,774
Tax Year 2024
Lot Size 6,223 Sqft
Acres 0.14
Property Description
Rare Opportunity! Highly upgraded home in Acacia Crossings features desirable floor-plan with open concept living. Kitchen is bright and clean with quartz countertops. Spacious primary bedroom with walk-in closet and dual-sink vanity. Guest bedroom may be partitioned as mother-in-law suite, with kitchenette and private entry. Impressive enclosed patio with AC/heat adds to this home. Enjoy the backyard oasis with heated pool and spa - perfect for relaxation and entertaining. Meticulous landscaping with pavers and citrus trees. Paid-off solar panels & shades, provide maximum efficiency, keeping energy bills low. 8'x10' shed for storage and extra slab in the front for additional parking. Convenient location in the heart of Maricopa, close to everything you need. Tour this home today!
Location
State AZ
County Pinal
Community Acacia Crossings Parcel 7
Direction West on Smith-Enke Rd; South on Costa Brava Ave; West on Gavilan Dr (Home on the Corner of Gavilan Dr and Veracruz Ave)
Rooms
Other Rooms Great Room, Family Room
Den/Bedroom Plus 3
Separate Den/Office N
Interior
Interior Features Breakfast Bar, 9+ Flat Ceilings, Drink Wtr Filter Sys, Pantry, 3/4 Bath Master Bdrm, Double Vanity, High Speed Internet
Heating Natural Gas, Ceiling
Cooling Refrigeration, Ceiling Fan(s)
Flooring Tile, Wood
Fireplaces Number No Fireplace
Fireplaces Type None
Fireplace No
Window Features Sunscreen(s),Dual Pane
SPA Heated,Private
Exterior
Exterior Feature Patio, Storage
Parking Features Dir Entry frm Garage, Electric Door Opener
Garage Spaces 2.0
Garage Description 2.0
Fence Block
Pool Heated, Private
Community Features Playground, Biking/Walking Path
Amenities Available Management
Roof Type Tile
Accessibility Mltpl Entries/Exits, Lever Handles, Accessible Hallway(s)
Private Pool Yes
Building
Lot Description Corner Lot, Desert Back, Desert Front, Gravel/Stone Front, Gravel/Stone Back
Story 1
Builder Name Greystone Homes
Sewer Public Sewer
Water Pvt Water Company
Architectural Style Contemporary
Structure Type Patio,Storage
New Construction No
Schools
Elementary Schools Butterfield Elementary School
Middle Schools Maricopa Wells Middle School
High Schools Maricopa High School
School District Maricopa Unified School District
Others
HOA Name Acacia Crossings HOA
HOA Fee Include Cable TV,Maintenance Grounds
Senior Community No
Tax ID 512-30-685
Ownership Fee Simple
Acceptable Financing FannieMae (HomePath), Conventional, FHA, USDA Loan, VA Loan
Horse Property N
Listing Terms FannieMae (HomePath), Conventional, FHA, USDA Loan, VA Loan
Financing VA
Read Less Info
Want to know what your home might be worth? Contact us for a FREE valuation!

Our team is ready to help you sell your home for the highest possible price ASAP

Copyright 2025 Arizona Regional Multiple Listing Service, Inc. All rights reserved.
Bought with eXp Realty
"My job is to find and attract mastery-based agents to the office, protect the culture, and make sure everyone is happy! "






