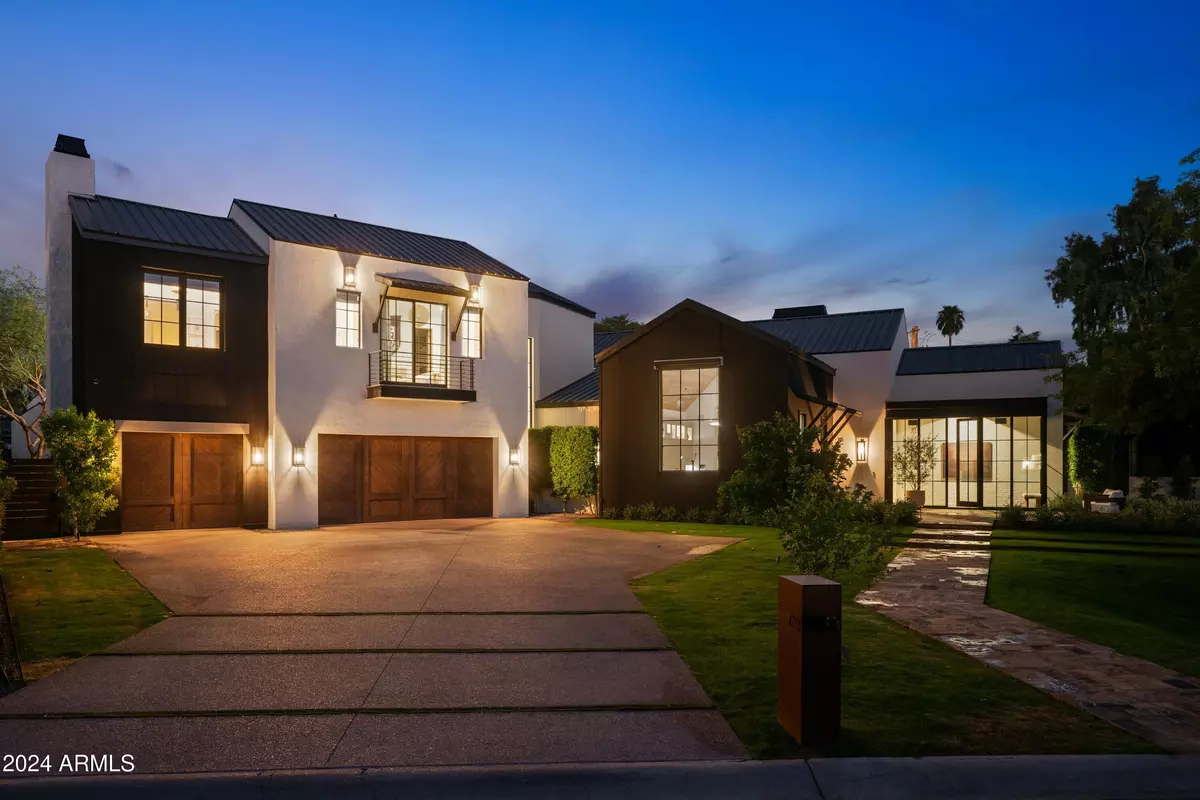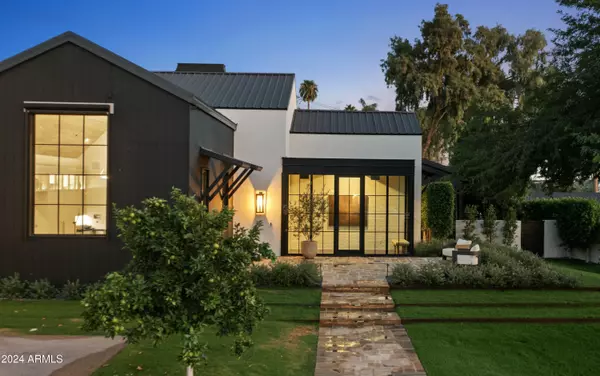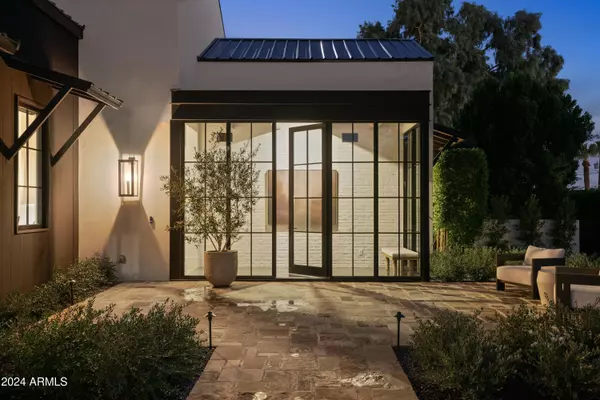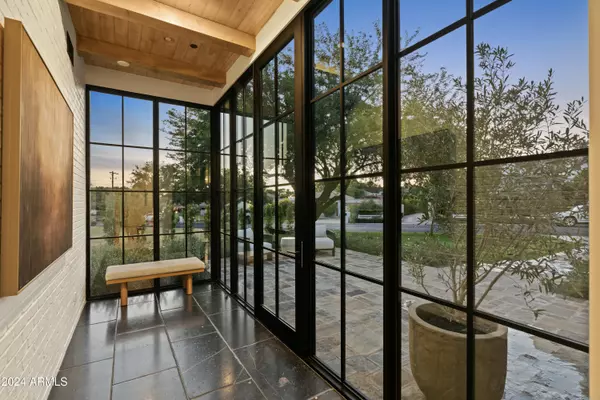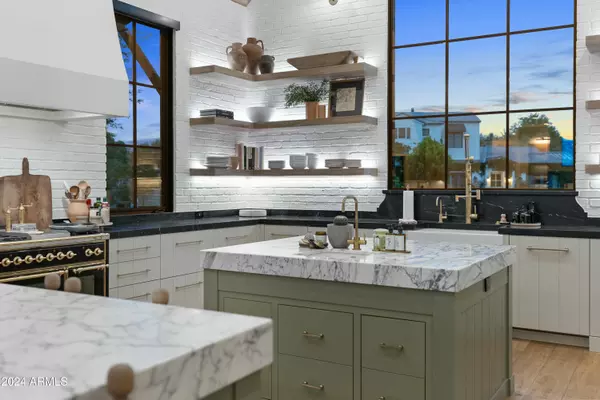$8,250,000
$8,500,000
2.9%For more information regarding the value of a property, please contact us for a free consultation.
5 Beds
4.5 Baths
6,096 SqFt
SOLD DATE : 12/17/2024
Key Details
Sold Price $8,250,000
Property Type Single Family Home
Sub Type Single Family - Detached
Listing Status Sold
Purchase Type For Sale
Square Footage 6,096 sqft
Price per Sqft $1,353
Subdivision Arcadia
MLS Listing ID 6795298
Sold Date 12/17/24
Style Other (See Remarks)
Bedrooms 5
HOA Y/N No
Originating Board Arizona Regional Multiple Listing Service (ARMLS)
Year Built 2019
Annual Tax Amount $17,334
Tax Year 2024
Lot Size 0.610 Acres
Acres 0.61
Property Description
A rare opportunity to own this one-of-a-kind Arcadia estate with breathtaking views of Camelback Mountain. Located just minutes from five star resorts like the Global Ambassador, and premiere shopping, dining, golfing, spas, & multiple hiking destinations. Brought to life by a dream team of renowned professionals including PHX Architecture, Marc Development, Jaimee Rose Interiors, Tiara Sun, & Refined Gardens, this custom masterpiece showcases an unmatched attention to detail. Reimagined in 2024 by the highly esteemed Modern Nest design team, this home exudes warmth & timeless elegance throughout. With a detached casita, resort-like private backyard with lush landscaping, heated spa & saltwater pool, sauna & cold plunge, the lifestyle this home allows is as rare as the home itself.
Location
State AZ
County Maricopa
Community Arcadia
Direction From Exeter, head north on Dromedary all the way north until you reach the end of the road, home will be on your right side before the cut-de-sac.
Rooms
Other Rooms Great Room, Media Room
Master Bedroom Split
Den/Bedroom Plus 6
Separate Den/Office Y
Interior
Interior Features Master Downstairs, Eat-in Kitchen, Breakfast Bar, 9+ Flat Ceilings, Fire Sprinklers, Vaulted Ceiling(s), Wet Bar, Kitchen Island, Bidet, Double Vanity, Full Bth Master Bdrm, Separate Shwr & Tub, High Speed Internet
Heating Natural Gas
Cooling Programmable Thmstat, Refrigeration
Flooring Stone, Tile, Wood
Fireplaces Type Two Way Fireplace, Fire Pit, Gas
Fireplace Yes
Window Features Dual Pane
SPA Heated,Private
Exterior
Exterior Feature Balcony, Covered Patio(s), Patio, Built-in Barbecue, Separate Guest House
Parking Features Electric Door Opener, Extnded Lngth Garage
Garage Spaces 3.0
Garage Description 3.0
Fence Block, Wrought Iron
Pool Heated, Private
Amenities Available Not Managed
View Mountain(s)
Roof Type Metal
Private Pool Yes
Building
Lot Description Sprinklers In Rear, Sprinklers In Front, Grass Front, Grass Back
Story 2
Builder Name Marc Development
Sewer Public Sewer
Water City Water
Architectural Style Other (See Remarks)
Structure Type Balcony,Covered Patio(s),Patio,Built-in Barbecue, Separate Guest House
New Construction No
Schools
Elementary Schools Hopi Elementary School
Middle Schools Desert Canyon Middle School
School District Scottsdale Unified District
Others
HOA Fee Include No Fees
Senior Community No
Tax ID 172-20-034-B
Ownership Fee Simple
Acceptable Financing Conventional
Horse Property N
Listing Terms Conventional
Financing Conventional
Read Less Info
Want to know what your home might be worth? Contact us for a FREE valuation!
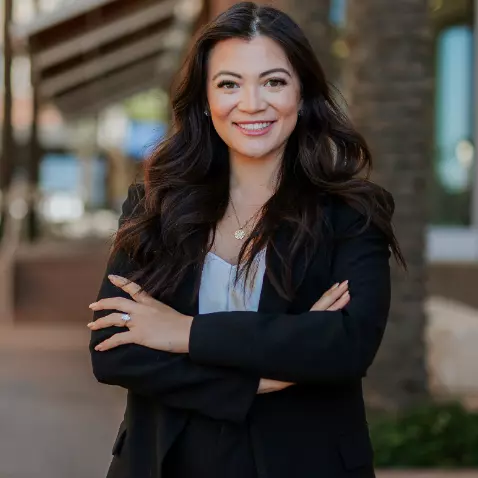
Our team is ready to help you sell your home for the highest possible price ASAP

Copyright 2025 Arizona Regional Multiple Listing Service, Inc. All rights reserved.
Bought with RE/MAX Fine Properties
"My job is to find and attract mastery-based agents to the office, protect the culture, and make sure everyone is happy! "

