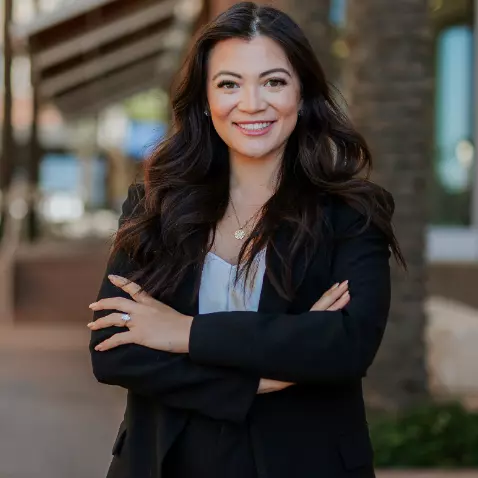$1,450,000
$1,599,000
9.3%For more information regarding the value of a property, please contact us for a free consultation.
4 Beds
2.5 Baths
3,839 SqFt
SOLD DATE : 11/18/2024
Key Details
Sold Price $1,450,000
Property Type Single Family Home
Sub Type Single Family - Detached
Listing Status Sold
Purchase Type For Sale
Square Footage 3,839 sqft
Price per Sqft $377
Subdivision Pinnacle Peak Estates
MLS Listing ID 6656646
Sold Date 11/18/24
Bedrooms 4
HOA Fees $12/ann
HOA Y/N Yes
Originating Board Arizona Regional Multiple Listing Service (ARMLS)
Year Built 1999
Annual Tax Amount $6,066
Tax Year 2023
Lot Size 1.141 Acres
Acres 1.14
Property Description
Perfect investment or personal home, this stunning updated home in North Scottsdale boasts 4 bedrooms, 2.5 bathrooms & a generous 3,839 square feet of living space, all nestled on a sizable 1+ acre lot. Located in a sought-after subdivision, it offers beautiful mountain views, a premier location convenient to restaurants, shopping, golf and all Scottsdale has to offer. The interior is adorned with high-quality finishes, soaring ceilings, new light fixtures and a great room concept. The cook's kitchen features a large island, new Stainless Steel appliances, walk-in pantry and a casual dining area all seamlessly connected to an amazing outdoor entertainment space. The primary suite is exceptionally spacious, with a spa-like bath featuring a soaking tub, custom-tiled shower, double sinks, walk-in closet, exercise room, and private exit to outdoor living space. The backyard is designed for low maintenance outdoor living, featuring a spacious covered patio, relaxing sparkling pool, fire pit, putting green and even a new pickleball court! Additionally, there is an RV gate and parking area for added security and convenience. All this just 30 minutes from the airport!
Location
State AZ
County Maricopa
Community Pinnacle Peak Estates
Direction From Pima, West on Rinnacle Peak to North on 84th St. East on De La O Rd to South on N 87th St. Home on left.
Rooms
Other Rooms ExerciseSauna Room
Den/Bedroom Plus 5
Separate Den/Office Y
Interior
Interior Features Eat-in Kitchen, 9+ Flat Ceilings, Fire Sprinklers, No Interior Steps, Kitchen Island, Double Vanity, Full Bth Master Bdrm, Separate Shwr & Tub, Granite Counters
Heating Electric
Cooling Refrigeration, Programmable Thmstat, Ceiling Fan(s)
Flooring Tile
Fireplaces Number 1 Fireplace
Fireplaces Type 1 Fireplace, Fire Pit, Living Room
Fireplace Yes
Window Features Sunscreen(s)
SPA None
Exterior
Exterior Feature Private Pickleball Court(s), Covered Patio(s), Patio
Garage Spaces 2.0
Garage Description 2.0
Fence Block
Pool Variable Speed Pump, Heated, Private
Utilities Available Propane
Amenities Available Management, Rental OK (See Rmks)
View Mountain(s)
Roof Type Tile,Foam
Private Pool Yes
Building
Lot Description Sprinklers In Rear, Sprinklers In Front, Desert Back, Desert Front, Auto Timer H2O Front, Auto Timer H2O Back
Story 1
Builder Name Custom
Sewer Septic in & Cnctd
Water City Water
Structure Type Private Pickleball Court(s),Covered Patio(s),Patio
New Construction No
Schools
Elementary Schools Pinnacle Peak Preparatory
Middle Schools Mountain Trail Middle School
High Schools Pinnacle High School
School District Paradise Valley Unified District
Others
HOA Name Pinnacle Peak Est. 3
HOA Fee Include Insurance
Senior Community No
Tax ID 212-03-194
Ownership Fee Simple
Acceptable Financing Conventional, VA Loan
Horse Property N
Listing Terms Conventional, VA Loan
Financing Conventional
Read Less Info
Want to know what your home might be worth? Contact us for a FREE valuation!

Our team is ready to help you sell your home for the highest possible price ASAP

Copyright 2025 Arizona Regional Multiple Listing Service, Inc. All rights reserved.
Bought with eXp Realty
"My job is to find and attract mastery-based agents to the office, protect the culture, and make sure everyone is happy! "






