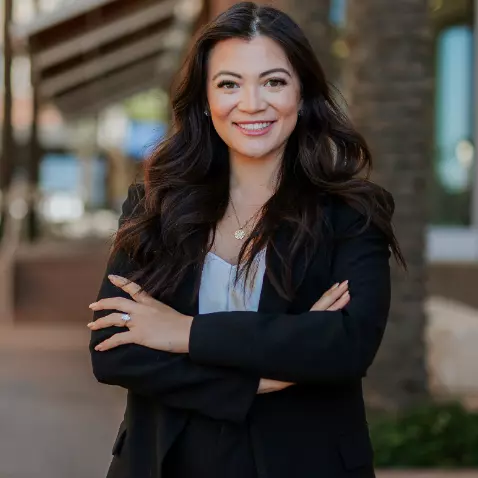$570,000
$567,000
0.5%For more information regarding the value of a property, please contact us for a free consultation.
3 Beds
3 Baths
1,717 SqFt
SOLD DATE : 10/09/2024
Key Details
Sold Price $570,000
Property Type Single Family Home
Sub Type Single Family - Detached
Listing Status Sold
Purchase Type For Sale
Square Footage 1,717 sqft
Price per Sqft $331
Subdivision Biltmore Manor
MLS Listing ID 6744594
Sold Date 10/09/24
Bedrooms 3
HOA Y/N No
Originating Board Arizona Regional Multiple Listing Service (ARMLS)
Year Built 1948
Annual Tax Amount $1,885
Tax Year 2023
Lot Size 8,494 Sqft
Acres 0.2
Property Description
Welcome to your new home on Pinchot Avenue, located in the charming Biltmore Manors neighborhood. This area is rich in history, with roots tracing back to Eleanor Roosevelt's vision of a harmonious blend of rural and urban living. Residents enjoy a true neighborhood feel, with community events like music in the park, a neighborhood library book exchange, and the spectacular Christmas luminary celebration, which transforms the street into a pedestrian-friendly ''candy cane lane'' for a magical night. Embrace the vibrant diversity and artistic spirit that make this community a unique and welcoming place to call home.
Location
State AZ
County Maricopa
Community Biltmore Manor
Direction East on Thomas to 26th St North on 26th St to Pinchot Ave West to 2511 on South side of street
Rooms
Den/Bedroom Plus 4
Separate Den/Office Y
Interior
Interior Features Eat-in Kitchen, 3/4 Bath Master Bdrm
Heating Electric, Natural Gas
Cooling Refrigeration
Fireplaces Number No Fireplace
Fireplaces Type None
Fireplace No
SPA None
Exterior
Garage Spaces 2.0
Garage Description 2.0
Fence Block, Wrought Iron
Pool None
Amenities Available None
Roof Type Composition,Tile
Private Pool No
Building
Lot Description Grass Front
Story 1
Builder Name Unknown
Sewer Public Sewer
Water City Water
New Construction No
Schools
Elementary Schools Creighton Elementary School
Middle Schools Larry C Kennedy School
High Schools Camelback High School
School District Phoenix Union High School District
Others
HOA Fee Include No Fees
Senior Community No
Tax ID 119-16-068
Ownership Fee Simple
Acceptable Financing Conventional, FHA, VA Loan
Horse Property N
Listing Terms Conventional, FHA, VA Loan
Financing Conventional
Read Less Info
Want to know what your home might be worth? Contact us for a FREE valuation!

Our team is ready to help you sell your home for the highest possible price ASAP

Copyright 2025 Arizona Regional Multiple Listing Service, Inc. All rights reserved.
Bought with Real Broker
"My job is to find and attract mastery-based agents to the office, protect the culture, and make sure everyone is happy! "

