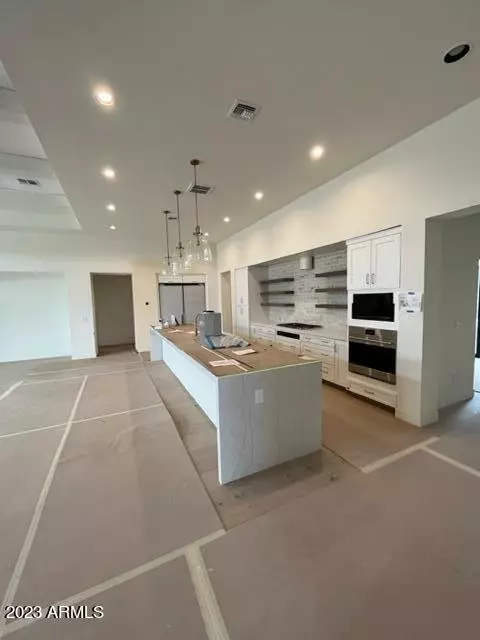$1,783,428
$1,783,428
For more information regarding the value of a property, please contact us for a free consultation.
4 Beds
4.5 Baths
3,701 SqFt
SOLD DATE : 10/31/2023
Key Details
Sold Price $1,783,428
Property Type Single Family Home
Sub Type Single Family - Detached
Listing Status Sold
Purchase Type For Sale
Square Footage 3,701 sqft
Price per Sqft $481
Subdivision Stone Crest
MLS Listing ID 6570259
Sold Date 10/31/23
Style Ranch
Bedrooms 4
HOA Fees $365/mo
HOA Y/N Yes
Originating Board Arizona Regional Multiple Listing Service (ARMLS)
Year Built 2023
Annual Tax Amount $504
Tax Year 2022
Lot Size 0.283 Acres
Acres 0.28
Property Description
Quicker move-in opportunity in Gilbert. Our most popular 6002 floor plan, since Camelot Homes returned to Gilbert! 4 bed, 4.5 bath)+ Den, formal dining that can be used as a second office, huge open great room and kitchen with Wolf appliances, LG Signature Kitchen series Fridge, wood floors in all living areas and bedrooms, gas fireplace and modern farmhouse design. All selections have been chosen by our award winning design team at Camelot Design Studio in Scottsdale. Cabinets are installed and projected for completion August/September. 2023. See Sales Team for Access to home!
Location
State AZ
County Maricopa
Community Stone Crest
Direction SW Corner Recker and Ocotillo. S - Recker W- Tiffany N- Joshua Tree Lane Please check in at sales office to view
Rooms
Other Rooms Great Room, BonusGame Room
Master Bedroom Split
Den/Bedroom Plus 6
Separate Den/Office Y
Interior
Interior Features Master Downstairs, No Interior Steps, Soft Water Loop, Vaulted Ceiling(s), Kitchen Island, Pantry, Double Vanity, Separate Shwr & Tub, High Speed Internet
Heating Natural Gas
Cooling Programmable Thmstat
Flooring Tile, Wood
Fireplaces Type 1 Fireplace, Gas
Fireplace Yes
Window Features Double Pane Windows,Low Emissivity Windows
SPA None
Laundry Wshr/Dry HookUp Only
Exterior
Exterior Feature Covered Patio(s), Private Street(s)
Parking Features Dir Entry frm Garage, Electric Door Opener, Side Vehicle Entry, Tandem
Garage Spaces 4.0
Garage Description 4.0
Fence Block
Pool None
Community Features Gated Community, Playground
Utilities Available SRP, SW Gas
Amenities Available Management, VA Approved Prjct
Roof Type Tile
Private Pool No
Building
Story 1
Builder Name Camelot Homes
Sewer Public Sewer
Water City Water
Architectural Style Ranch
Structure Type Covered Patio(s),Private Street(s)
New Construction No
Schools
Elementary Schools Dr Gary And Annette Auxier Elementary School
Middle Schools Dr Camille Casteel High School
High Schools Dr Camille Casteel High School
School District Chandler Unified District
Others
HOA Name Stone Crest
HOA Fee Include Maintenance Grounds
Senior Community No
Tax ID 313-08-949
Ownership Fee Simple
Acceptable Financing Cash, Conventional, VA Loan
Horse Property N
Listing Terms Cash, Conventional, VA Loan
Financing Conventional
Special Listing Condition Owner Occupancy Req, N/A
Read Less Info
Want to know what your home might be worth? Contact us for a FREE valuation!

Our team is ready to help you sell your home for the highest possible price ASAP

Copyright 2025 Arizona Regional Multiple Listing Service, Inc. All rights reserved.
Bought with Realty Executives
"My job is to find and attract mastery-based agents to the office, protect the culture, and make sure everyone is happy! "






