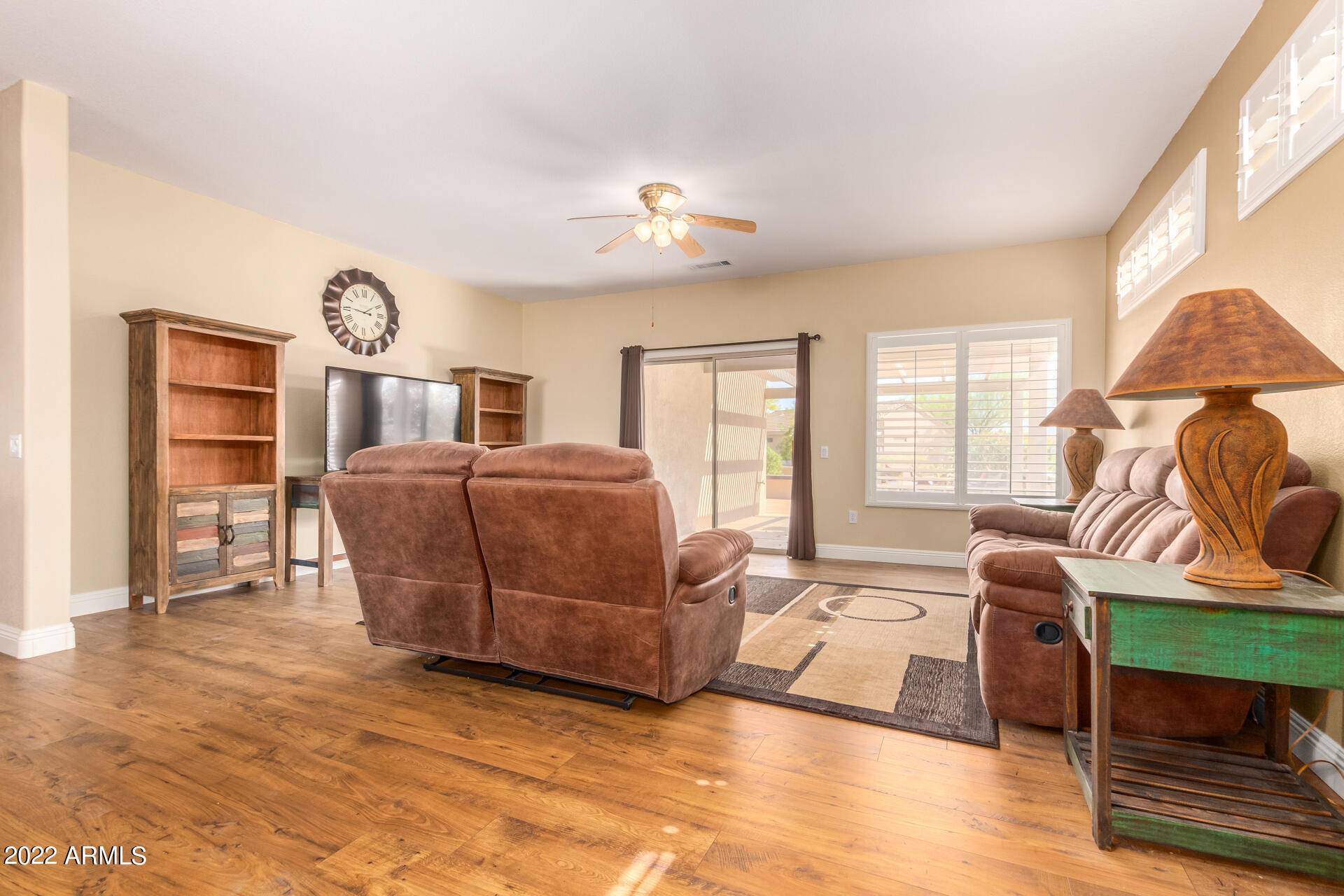$425,000
$425,000
For more information regarding the value of a property, please contact us for a free consultation.
2 Beds
2 Baths
1,495 SqFt
SOLD DATE : 05/13/2022
Key Details
Sold Price $425,000
Property Type Single Family Home
Sub Type Single Family Residence
Listing Status Sold
Purchase Type For Sale
Square Footage 1,495 sqft
Price per Sqft $284
Subdivision Sun City Grand Desert Sage 2
MLS Listing ID 6367258
Sold Date 05/13/22
Bedrooms 2
HOA Fees $136/ann
HOA Y/N Yes
Originating Board Arizona Regional Multiple Listing Service (ARMLS)
Year Built 2000
Annual Tax Amount $2,279
Tax Year 2021
Lot Size 6,495 Sqft
Acres 0.15
Property Sub-Type Single Family Residence
Property Description
BACK ON MARKET!! Fully furnished, coveted Juniper model ready to enjoy AZ living right now! Lightly lived in for just a couple months each year. 2 Bedrooms, Den with door (perfect bedroom or office) and 2 bathrooms. Bright and open floor plan with gorgeous paver patio and extended pergola. Upgraded cabinetry, pantry and eat-in kitchen/dining space with plantation shutters. Carpet only in bedrooms. Owners suite has extended height, dual sink vanity and walk-in closet. New watering/drip system installed. Del Webb Sun City Grand community offers so many features including 4 Golf Courses, Community Pools, Rec Center, Restaurants, Tennis and Special Activities for all!
Location
State AZ
County Maricopa
Community Sun City Grand Desert Sage 2
Direction NW on Grand, Left on Sunrise (SUN CITY GRAND ENTRANCE), R on Mountain View (first light), R on Shadow Mountain. Home is on the right.
Rooms
Den/Bedroom Plus 3
Separate Den/Office Y
Interior
Interior Features Eat-in Kitchen, 9+ Flat Ceilings, 3/4 Bath Master Bdrm, Double Vanity
Heating Natural Gas
Cooling Central Air, Ceiling Fan(s)
Flooring Carpet, Tile
Fireplaces Type None
Fireplace No
Window Features Dual Pane
SPA None
Exterior
Parking Features Garage Door Opener, Attch'd Gar Cabinets
Garage Spaces 2.0
Garage Description 2.0
Fence None
Pool None
Community Features Community Spa, Community Spa Htd, Community Pool Htd, Community Pool, Community Media Room, Golf, Tennis Court(s), Biking/Walking Path, Clubhouse, Fitness Center
Amenities Available Management
Roof Type Tile
Porch Covered Patio(s), Patio
Private Pool No
Building
Lot Description Desert Back, Desert Front, Auto Timer H2O Front, Auto Timer H2O Back
Story 1
Builder Name DEL WEBB COMMUNITIES INC
Sewer Public Sewer
Water Pvt Water Company
New Construction No
Schools
Elementary Schools Adult
Middle Schools Adult
High Schools Adult
Others
HOA Name Sun City Grand
HOA Fee Include Maintenance Grounds
Senior Community Yes
Tax ID 232-37-260
Ownership Fee Simple
Acceptable Financing Cash, Conventional, FHA, VA Loan
Horse Property N
Listing Terms Cash, Conventional, FHA, VA Loan
Financing Conventional
Special Listing Condition Age Restricted (See Remarks)
Read Less Info
Want to know what your home might be worth? Contact us for a FREE valuation!

Our team is ready to help you sell your home for the highest possible price ASAP

Copyright 2025 Arizona Regional Multiple Listing Service, Inc. All rights reserved.
Bought with Realty ONE Group
"My job is to find and attract mastery-based agents to the office, protect the culture, and make sure everyone is happy! "






