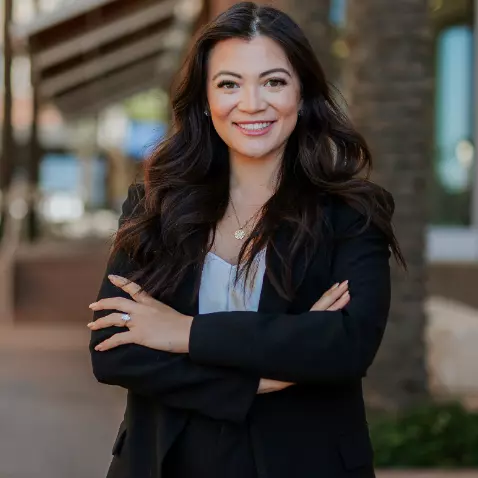$736,000
$725,000
1.5%For more information regarding the value of a property, please contact us for a free consultation.
3 Beds
2 Baths
2,115 SqFt
SOLD DATE : 01/06/2022
Key Details
Sold Price $736,000
Property Type Single Family Home
Sub Type Single Family - Detached
Listing Status Sold
Purchase Type For Sale
Square Footage 2,115 sqft
Price per Sqft $347
Subdivision Shea Foothills 2
MLS Listing ID 6327326
Sold Date 01/06/22
Bedrooms 3
HOA Y/N No
Originating Board Arizona Regional Multiple Listing Service (ARMLS)
Year Built 1972
Annual Tax Amount $2,145
Tax Year 2021
Lot Size 9,767 Sqft
Acres 0.22
Property Description
Welcome to your new fully remodeled home that is beautifully designed throughout. Open livings spaces, Fully equipped kitchen with stainless steel appliances, an island w/breakfast bar, a walk-in pantry, and elegant cabinets. Private access to the patio from the master bedroom , a walk-in closet, and an ensuite for an added ease. Remodeled bathrooms, new interior and exterior paint, new flooring throughout the home. Low maintenance backyard with new turf that leaves you plenty of time to enjoy the refreshing pool and the built-in BBQ. Don't wait any longer to make this home yours!
Location
State AZ
County Maricopa
Community Shea Foothills 2
Direction Head south on N 36th St, Left on E Desert Cove Ave, Left on N 37th St, Right on E Shangri La Rd. Property will be on the left.
Rooms
Den/Bedroom Plus 3
Separate Den/Office N
Interior
Interior Features Breakfast Bar, Kitchen Island, 3/4 Bath Master Bdrm
Heating Natural Gas
Cooling Refrigeration
Flooring Carpet, Vinyl
Fireplaces Number No Fireplace
Fireplaces Type None
Fireplace No
SPA None
Laundry Wshr/Dry HookUp Only
Exterior
Parking Features Community Structure
Garage Spaces 2.0
Garage Description 2.0
Fence Block, Wood
Pool Private
Community Features Biking/Walking Path
Utilities Available City Gas, APS, SW Gas
Amenities Available None
Roof Type Foam
Private Pool Yes
Building
Lot Description Desert Front, Gravel/Stone Front
Story 1
Builder Name UNK
Sewer Public Sewer
Water City Water
New Construction No
Schools
Elementary Schools Park Meadows Elementary School
Middle Schools Shea Middle School
High Schools Shadow Mountain High School
School District Paradise Valley Unified District
Others
HOA Fee Include No Fees
Senior Community No
Tax ID 166-35-091
Ownership Fee Simple
Acceptable Financing Cash, Conventional, FHA, VA Loan
Horse Property N
Listing Terms Cash, Conventional, FHA, VA Loan
Financing Conventional
Read Less Info
Want to know what your home might be worth? Contact us for a FREE valuation!

Our team is ready to help you sell your home for the highest possible price ASAP

Copyright 2025 Arizona Regional Multiple Listing Service, Inc. All rights reserved.
Bought with Realty Executives
"My job is to find and attract mastery-based agents to the office, protect the culture, and make sure everyone is happy! "






