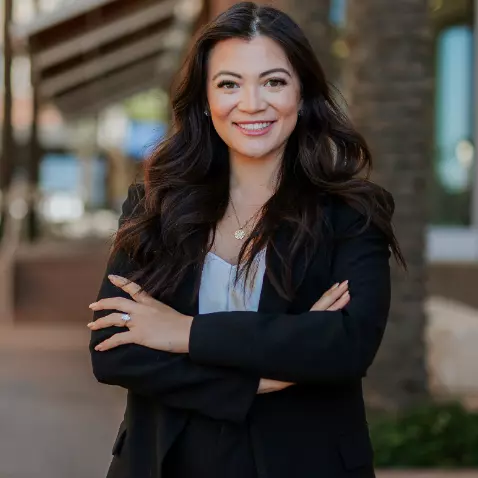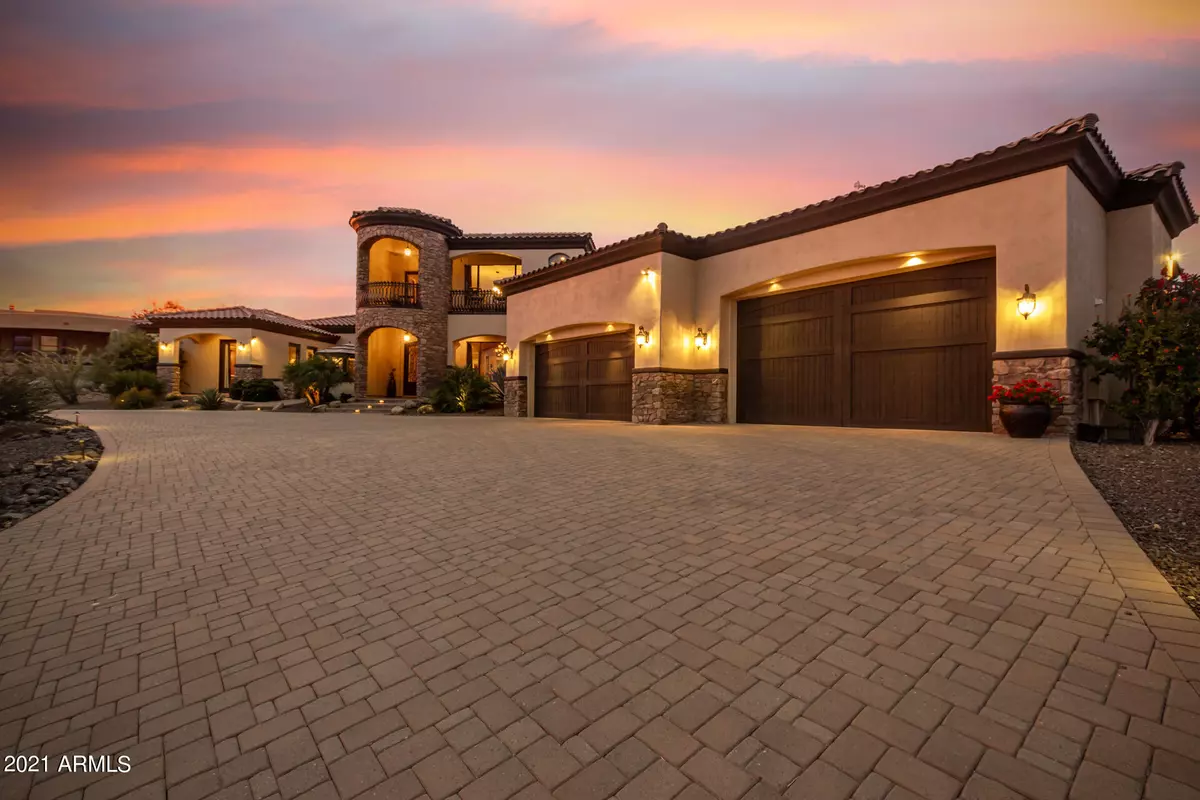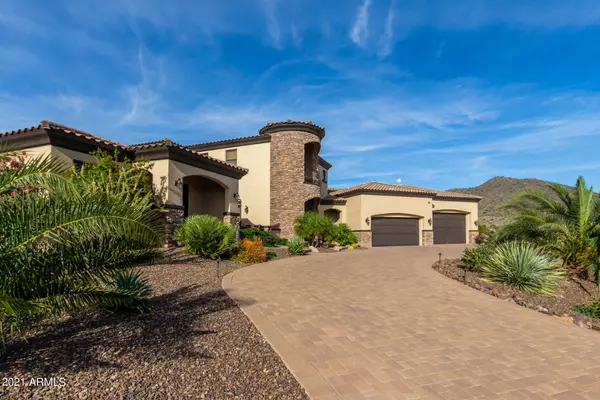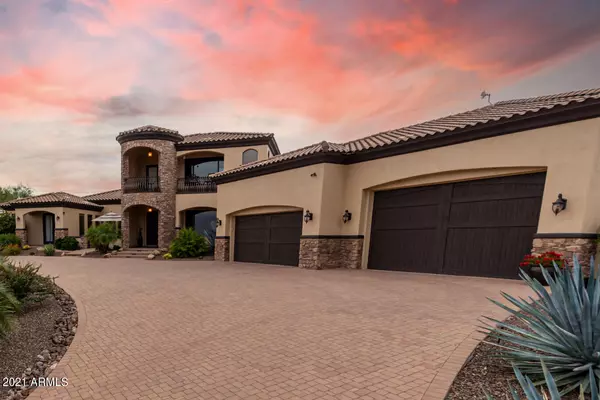$1,410,000
$1,395,000
1.1%For more information regarding the value of a property, please contact us for a free consultation.
4 Beds
7 Baths
4,745 SqFt
SOLD DATE : 01/19/2022
Key Details
Sold Price $1,410,000
Property Type Single Family Home
Sub Type Single Family - Detached
Listing Status Sold
Purchase Type For Sale
Square Footage 4,745 sqft
Price per Sqft $297
MLS Listing ID 6326771
Sold Date 01/19/22
Style Santa Barbara/Tuscan
Bedrooms 4
HOA Y/N No
Originating Board Arizona Regional Multiple Listing Service (ARMLS)
Year Built 2007
Annual Tax Amount $7,006
Tax Year 2021
Lot Size 1.007 Acres
Acres 1.01
Property Description
Stunning custom home nestled on an acre and surrounded by Phoenix mountain preserves with fabulous mountain and city light views. The private courtyards give optimal privacy and viewing. This home has been meticulously cared for and designed to satisfy the most discerning taste. Upon entering the double wrought iron entry doors you are greeted by extreme luxury. The gourmet kitchen is a chef's dream with a gas cook-top, double convection ovens, warming drawer, walk-in panty, large island and custom cabinetry. The 4 bedroom 6.5 bathroom home has a split floor plan, all bedrooms have an ensuite and are all on the first floor. The 1,100 sqft. game room and media room also features a wet bar and half bathroom, nothing has been overlooked in this spectacular home. The resort style backyard is truly an entertainer's dream, showcasing a glorious salt water pool with water features, a relaxing spa (designated propane tank), dazzling fire bowls, and a large covered patio. You will have plenty of space in the 6 car garage large enough for an RV with a climate controlled workshop. This impeccable home has 10' and 12' ceilings, upgraded insulation in the interior walls and garage walls, and detailed interior architecture. The views from the balcony will WOW you.
Location
State AZ
County Maricopa
Direction Take 7th Street N to Saddle Mountain and head East on Saddle Mountain to 12th Street and Head South to Private Drive on right. Second Home on the right.
Rooms
Other Rooms Guest Qtrs-Sep Entrn, Separate Workshop, Great Room, Family Room, BonusGame Room
Master Bedroom Split
Den/Bedroom Plus 5
Separate Den/Office N
Interior
Interior Features Master Downstairs, Breakfast Bar, 9+ Flat Ceilings, Wet Bar, Kitchen Island, Double Vanity, Full Bth Master Bdrm, Separate Shwr & Tub, Tub with Jets, High Speed Internet, Granite Counters
Heating Electric
Cooling Refrigeration, Ceiling Fan(s)
Flooring Carpet, Tile, Wood
Fireplaces Type 2 Fireplace, Family Room, Master Bedroom
Fireplace Yes
Window Features Double Pane Windows
SPA Heated,Private
Exterior
Exterior Feature Other, Balcony, Circular Drive, Covered Patio(s), Patio, Private Street(s), Private Yard
Parking Features Electric Door Opener, Extnded Lngth Garage, Over Height Garage, RV Access/Parking, RV Garage
Garage Spaces 6.0
Garage Description 6.0
Fence Wrought Iron
Pool Private
Landscape Description Irrigation Front
Utilities Available Propane
Amenities Available None
View City Lights, Mountain(s)
Roof Type Tile,Concrete
Private Pool Yes
Building
Lot Description Desert Back, Desert Front, Cul-De-Sac, Gravel/Stone Front, Irrigation Front
Story 2
Builder Name Saddleback Homes
Sewer Other, Septic in & Cnctd, Septic Tank
Water Shared Well
Architectural Style Santa Barbara/Tuscan
Structure Type Other,Balcony,Circular Drive,Covered Patio(s),Patio,Private Street(s),Private Yard
New Construction No
Schools
Elementary Schools Desert Mountain Elementary
Middle Schools Desert Mountain School
High Schools Boulder Creek High School
School District Deer Valley Unified District
Others
HOA Fee Include No Fees
Senior Community No
Tax ID 211-71-022-R
Ownership Fee Simple
Acceptable Financing Conventional, FHA
Horse Property N
Listing Terms Conventional, FHA
Financing Conventional
Read Less Info
Want to know what your home might be worth? Contact us for a FREE valuation!

Our team is ready to help you sell your home for the highest possible price ASAP

Copyright 2025 Arizona Regional Multiple Listing Service, Inc. All rights reserved.
Bought with Keller Williams Arizona Realty
"My job is to find and attract mastery-based agents to the office, protect the culture, and make sure everyone is happy! "






