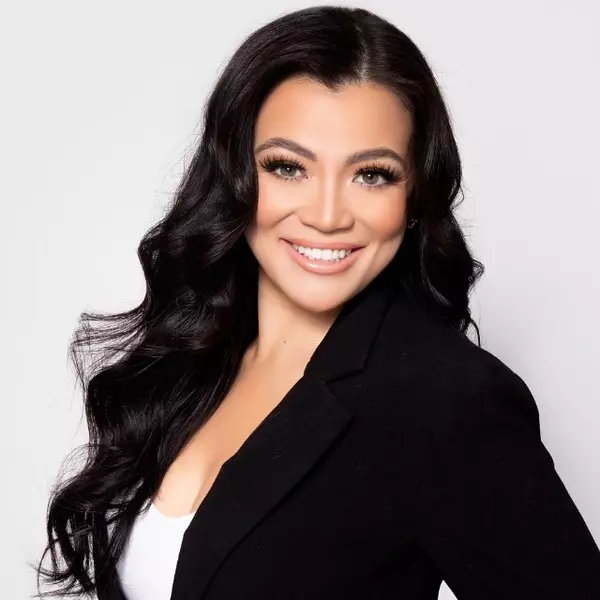$250,000
$245,000
2.0%For more information regarding the value of a property, please contact us for a free consultation.
3 Beds
2 Baths
1,391 SqFt
SOLD DATE : 10/16/2020
Key Details
Sold Price $250,000
Property Type Single Family Home
Sub Type Single Family - Detached
Listing Status Sold
Purchase Type For Sale
Square Footage 1,391 sqft
Price per Sqft $179
Subdivision Vintage 2
MLS Listing ID 6139669
Sold Date 10/16/20
Style Ranch
Bedrooms 3
HOA Y/N No
Originating Board Arizona Regional Multiple Listing Service (ARMLS)
Year Built 2002
Annual Tax Amount $1,201
Tax Year 2019
Lot Size 5,500 Sqft
Acres 0.13
Property Sub-Type Single Family - Detached
Property Description
Check out this beautiful home that is move-in ready! Tile throughout the home, ceiling fans, spacious bedrooms and an eat in kitchen with stainless steel appliances INCLUDED! This home is a perfect starter home for young families. The spacious master bedroom features a lot of natural light, large walk-in closet and private en-suite. Situated on a bigger lot with an extended backyard covered patio, shade trees, viewing fence and no rear neighbors! Located in a quiet neighborhood with close access to the I17 freeway. This home won't last long at this price! Come see today!
Location
State AZ
County Maricopa
Community Vintage 2
Direction Head North on 7th Ave, turn Left onto Sunland Ave, turn Left onto 11th Dr to property on the right.
Rooms
Den/Bedroom Plus 3
Separate Den/Office N
Interior
Interior Features Eat-in Kitchen, No Interior Steps, Full Bth Master Bdrm
Heating Electric
Cooling Ceiling Fan(s), Refrigeration
Flooring Tile
Fireplaces Type None
Fireplace No
SPA None
Exterior
Exterior Feature Covered Patio(s), Misting System, Patio
Garage Spaces 2.0
Garage Description 2.0
Fence Block, Wrought Iron
Pool None
Amenities Available None
View Mountain(s)
Roof Type Tile
Private Pool No
Building
Lot Description Sprinklers In Rear, Sprinklers In Front, Desert Front, Dirt Back
Story 1
Builder Name Unknown
Sewer Public Sewer
Water City Water
Architectural Style Ranch
Structure Type Covered Patio(s),Misting System,Patio
New Construction No
Schools
Elementary Schools John R Davis School
Middle Schools John R Davis School
High Schools Cesar Chavez High School
Others
HOA Fee Include No Fees
Senior Community No
Tax ID 105-81-084
Ownership Fee Simple
Acceptable Financing Conventional, FHA, VA Loan
Horse Property N
Listing Terms Conventional, FHA, VA Loan
Financing Cash
Read Less Info
Want to know what your home might be worth? Contact us for a FREE valuation!

Our team is ready to help you sell your home for the highest possible price ASAP

Copyright 2025 Arizona Regional Multiple Listing Service, Inc. All rights reserved.
Bought with Better Homes & Gardens Real Estate SJ Fowler
"My job is to find and attract mastery-based agents to the office, protect the culture, and make sure everyone is happy! "






