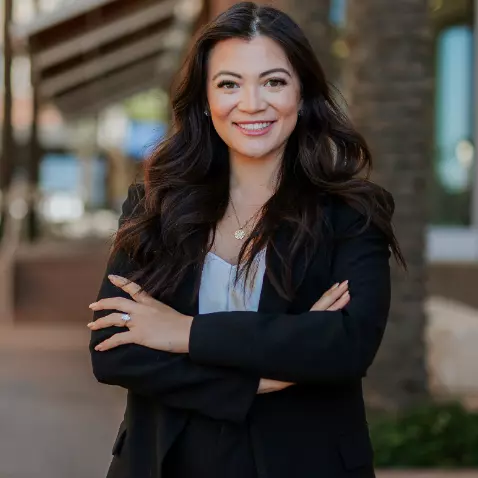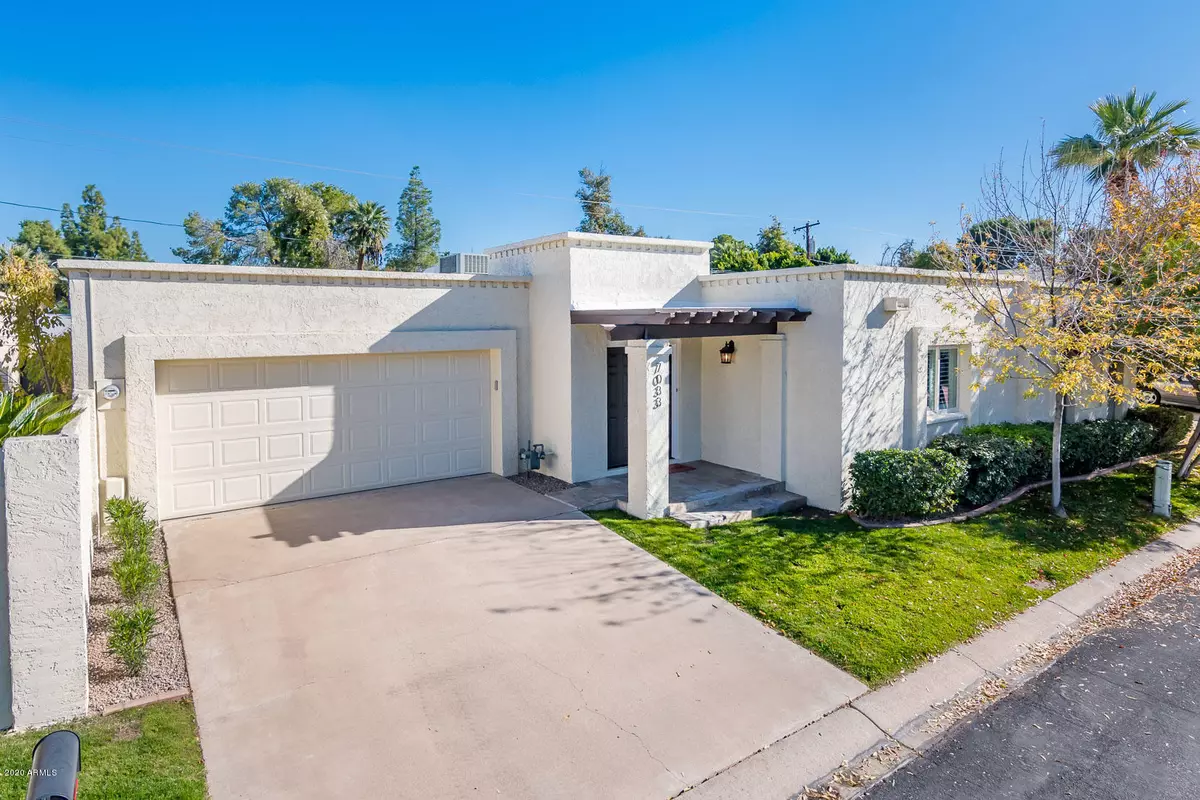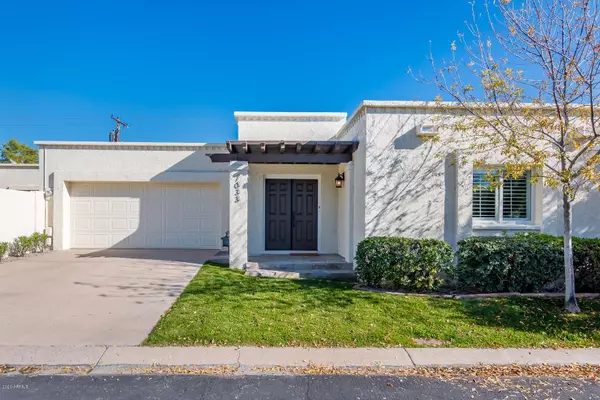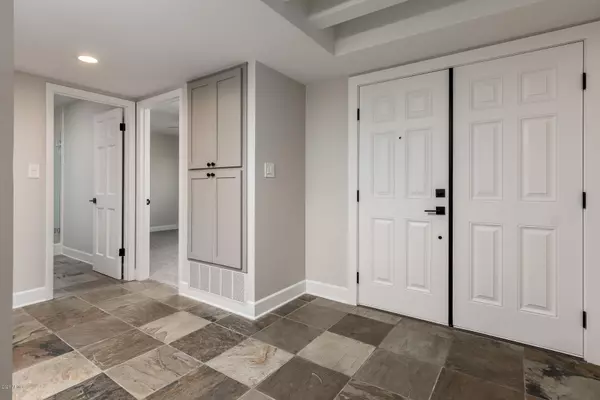$430,000
$439,000
2.1%For more information regarding the value of a property, please contact us for a free consultation.
3 Beds
2 Baths
2,058 SqFt
SOLD DATE : 03/02/2020
Key Details
Sold Price $430,000
Property Type Townhouse
Sub Type Townhouse
Listing Status Sold
Purchase Type For Sale
Square Footage 2,058 sqft
Price per Sqft $208
Subdivision Marrakech
MLS Listing ID 6025594
Sold Date 03/02/20
Style Other (See Remarks)
Bedrooms 3
HOA Fees $215/mo
HOA Y/N Yes
Originating Board Arizona Regional Multiple Listing Service (ARMLS)
Year Built 1974
Annual Tax Amount $2,986
Tax Year 2019
Lot Size 4,099 Sqft
Acres 0.09
Property Description
QUINTESSENTIAL North Central Phoenix Townhome with EVERYTHING YOU WANT INSIDE and OUT - - Eye candy begins at NEW DOUBLE FRONT DOORS, ZEN-like ATRIUM with NEW SKYLIGHTS, SHIPLAP SIDING and continues throughout with SMOOTH WALLS and CEILINGS freshly painted in soft yet bright hue, NEW ANDERSON WINDOWS, solid WOOD DOORS/CASINGS, 5'' BASEBOARDS, FRENCH DOORS, LED RECESSED LIGHTING, CARPET in BEDROOMS, STAINLESS STEEL APPLIANCES, LG Washer/Dryer, CABINETS with SHAKER DOORS, WESLOCK HARDWARE - - NEW TRANE 5-ton AC UNIT (2018), Roof Recoated (2019), Formal Dining, 2-WAY FIREPLACE, Large Walk-in Master Closet, GORGEOUS HARDWOOD and NATURAL SLATE FLOORING - - SPLIT FLOOR PLAN, 2-CAR GARAGE, LUSH COMMUNITY GROUNDS and POOL - - feels flawless - - just missing YOU.
Location
State AZ
County Maricopa
Community Marrakech
Direction West on GLENDALE, North on 10th DRIVE (Marrakech Community Entrance), to first right/Cactus Wren, then North to home on East side: 7033 N. 10th Avenue
Rooms
Master Bedroom Split
Den/Bedroom Plus 3
Separate Den/Office N
Interior
Interior Features Eat-in Kitchen, Double Vanity, Full Bth Master Bdrm, High Speed Internet, Granite Counters
Heating Natural Gas
Cooling Refrigeration, Ceiling Fan(s)
Flooring Carpet, Stone, Wood
Fireplaces Number 1 Fireplace
Fireplaces Type 1 Fireplace, Two Way Fireplace, Gas
Fireplace Yes
Window Features Dual Pane,ENERGY STAR Qualified Windows
SPA None
Exterior
Exterior Feature Covered Patio(s)
Parking Features Dir Entry frm Garage
Garage Spaces 2.0
Garage Description 2.0
Fence Block
Pool None
Community Features Community Pool, Near Bus Stop
Amenities Available Management
Roof Type Built-Up,Foam
Private Pool No
Building
Lot Description Sprinklers In Rear, Sprinklers In Front, Desert Back, Grass Front, Auto Timer H2O Back
Story 1
Builder Name Stamen
Sewer Sewer in & Cnctd, Public Sewer
Water City Water
Architectural Style Other (See Remarks)
Structure Type Covered Patio(s)
New Construction No
Schools
Elementary Schools Orangewood School
Middle Schools Royal Palm Middle School
High Schools Washington Elementary School - Phoenix
School District Glendale Union High School District
Others
HOA Name Marrakech HOA
HOA Fee Include Maintenance Grounds,Front Yard Maint
Senior Community No
Tax ID 157-10-088-A
Ownership Condominium
Acceptable Financing Conventional
Horse Property N
Listing Terms Conventional
Financing Conventional
Read Less Info
Want to know what your home might be worth? Contact us for a FREE valuation!

Our team is ready to help you sell your home for the highest possible price ASAP

Copyright 2025 Arizona Regional Multiple Listing Service, Inc. All rights reserved.
Bought with My Home Group Real Estate
"My job is to find and attract mastery-based agents to the office, protect the culture, and make sure everyone is happy! "






