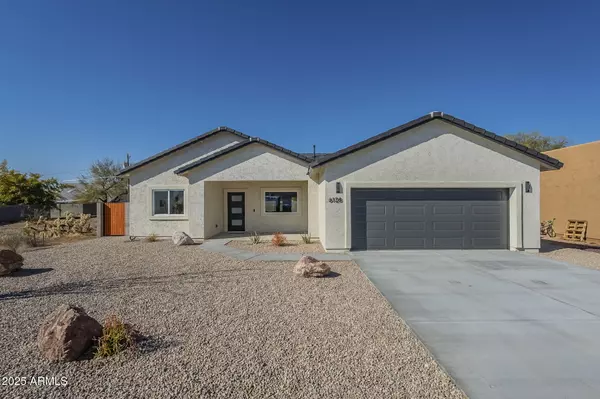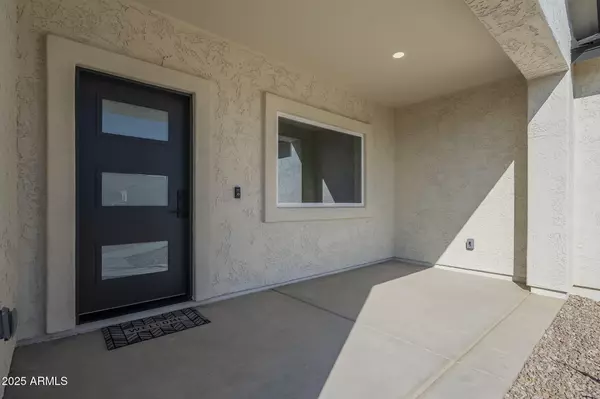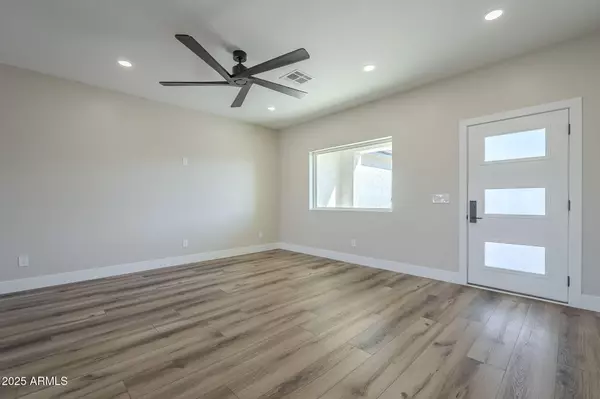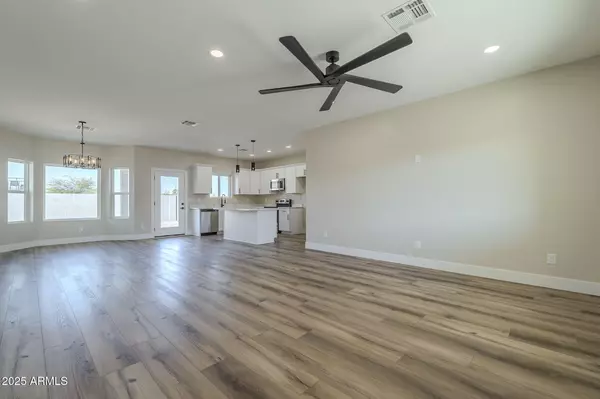3 Beds
2 Baths
1,588 SqFt
3 Beds
2 Baths
1,588 SqFt
Key Details
Property Type Single Family Home
Sub Type Single Family - Detached
Listing Status Active
Purchase Type For Sale
Square Footage 1,588 sqft
Price per Sqft $283
Subdivision Golden Springs
MLS Listing ID 6813685
Bedrooms 3
HOA Y/N No
Originating Board Arizona Regional Multiple Listing Service (ARMLS)
Year Built 2025
Annual Tax Amount $227
Tax Year 2024
Lot Size 6,948 Sqft
Acres 0.16
Property Description
Inside, gorgeous wood-look plank flooring flows throughout, complementing the open-concept design. The kitchen looks amazing with white kitchen cabinets quartz countertops, kitchen island, custom backsplash, and stainless steel appliances.
The primary suite is a retreat, boasting a tiled walk-in shower, double vanity, and walk-in closet. The guest bath is equally impressive, offering a tiled tub surround, solid surface double vanity, and stylish black fixtures. Step outside to a fully fenced backyard, perfect for privacy and entertaining complete with a covered patio and beautiful Mountain View's everywhere you look. Located close to restaurants, shopping, and world-class hiking in the spectacular Superstition Mountains! This is a must see!
Location
State AZ
County Pinal
Community Golden Springs
Direction From US HWY 60 head EAST on KINGS RANCH ROAD turn right on S. ALAMEDA left on E. DEL MONTE left on S. SAGE WAY
Rooms
Den/Bedroom Plus 3
Separate Den/Office N
Interior
Interior Features Vaulted Ceiling(s), Kitchen Island, Double Vanity, Full Bth Master Bdrm, Granite Counters
Heating Electric
Cooling Refrigeration
Flooring Carpet, Vinyl
Fireplaces Number No Fireplace
Fireplaces Type None
Fireplace No
Window Features Dual Pane
SPA None
Laundry WshrDry HookUp Only
Exterior
Exterior Feature Covered Patio(s)
Parking Features Dir Entry frm Garage, Electric Door Opener
Garage Spaces 2.0
Garage Description 2.0
Fence Block
Pool None
Community Features Biking/Walking Path
Amenities Available None
View Mountain(s)
Roof Type Tile
Private Pool No
Building
Lot Description Gravel/Stone Front, Gravel/Stone Back
Story 1
Builder Name Go Pro Construction
Sewer Septic in & Cnctd
Water Pvt Water Company
Structure Type Covered Patio(s)
New Construction Yes
Schools
Elementary Schools Peralta Trail Elementary School
Middle Schools Cactus Canyon Junior High
High Schools Apache Junction High School
School District Apache Junction Unified District
Others
HOA Fee Include No Fees
Senior Community No
Tax ID 104-13-179
Ownership Fee Simple
Acceptable Financing Conventional, FHA, VA Loan
Horse Property N
Listing Terms Conventional, FHA, VA Loan

Copyright 2025 Arizona Regional Multiple Listing Service, Inc. All rights reserved.
"My job is to find and attract mastery-based agents to the office, protect the culture, and make sure everyone is happy! "






