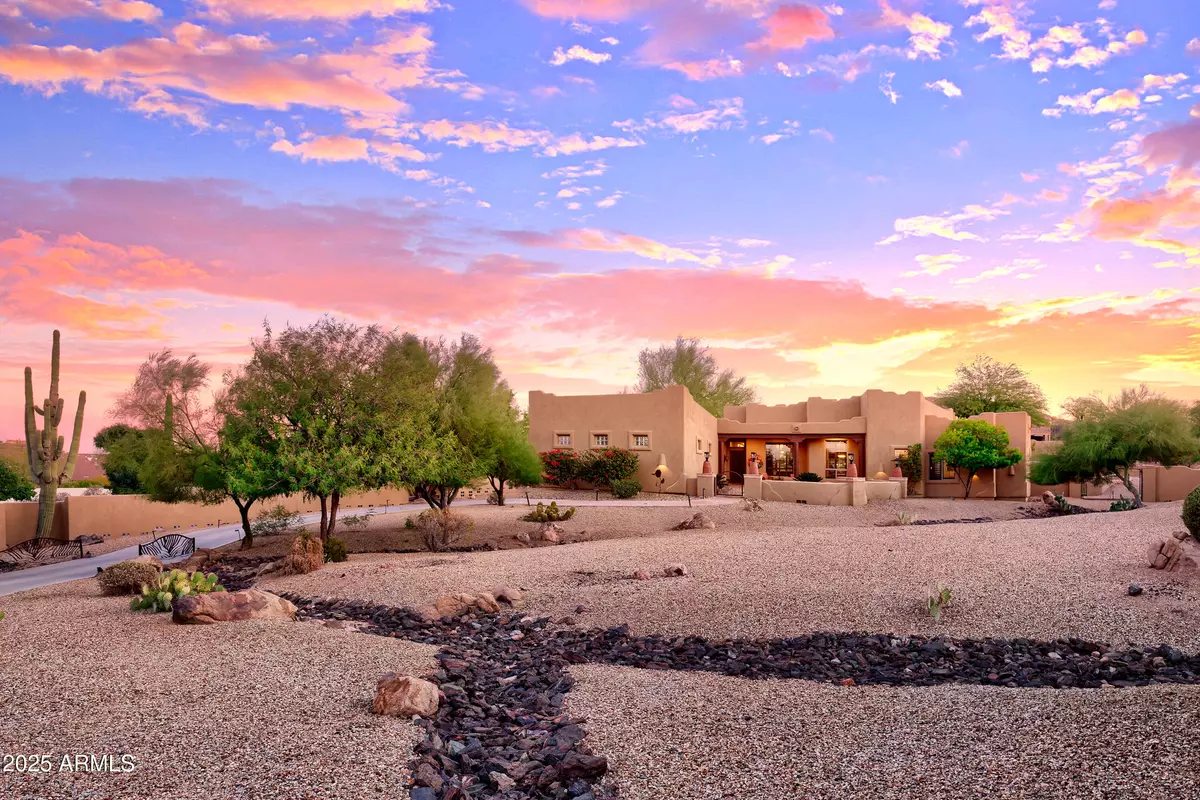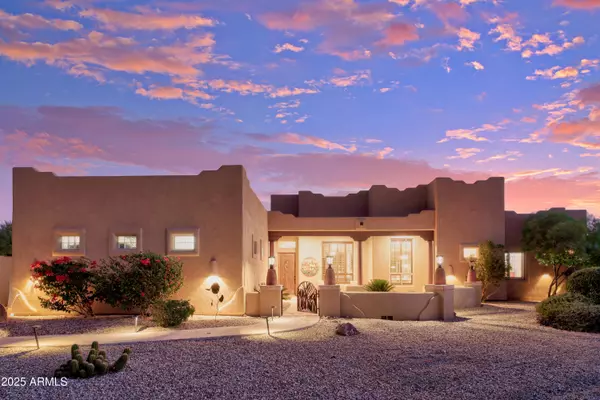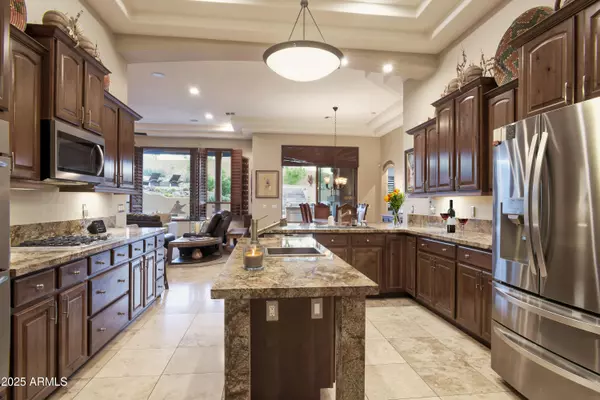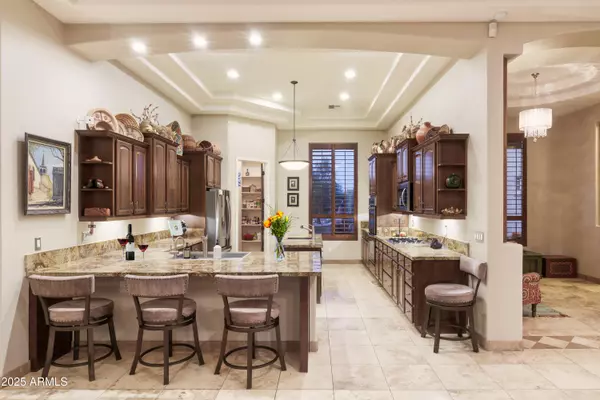4 Beds
3 Baths
3,112 SqFt
4 Beds
3 Baths
3,112 SqFt
Key Details
Property Type Single Family Home
Sub Type Single Family - Detached
Listing Status Active
Purchase Type For Sale
Square Footage 3,112 sqft
Price per Sqft $416
Subdivision Metes And Bounds
MLS Listing ID 6807789
Style Territorial/Santa Fe
Bedrooms 4
HOA Y/N No
Originating Board Arizona Regional Multiple Listing Service (ARMLS)
Year Built 2006
Annual Tax Amount $6,800
Tax Year 2024
Lot Size 1.061 Acres
Acres 1.06
Property Description
Nestled just blocks from the magnificent 10,000-acre Sonoran Preserve, with its picturesque hiking and biking trails. This custom-built home offers the ultimate blend of privacy and thoughtful design. Located in an exclusive enclave of million-dollar properties, this home is free of HOA restrictions—yes, NO HOA—giving you the freedom to live your way.
Conveniently located off Carefree Hwy just minutes from I-17, Ben Avery, and close to Lake Pleasant. With shopping and restaurants. Your entertainment options are all nearby. Outdoor Living at Its Finest Step into your private oasis, thoughtfully designed to maximize outdoor living and entertainment. This desert home features a Sparkling Pool and Spa your personal oasis to cool off and relax.
Covered Patio: Equipped with electric shades for comfort and convenience. Outdoor Kitchen: Complete with a refrigerator, sink, two burner gas cooktop, and built-in BBQ perfect for hosting gatherings.
Fire Features: Enjoy the warmth and ambiance of an outdoor fireplace and gas fire pit surrounded by cozy seating areas.
Recreational Features: A putting green and cornhole court provides endless entertainment options.
Views: Take in the stunning desert landscape from the top-level patio. Additional Touches: Outdoor shower and integrated indoor/outdoor surround sound to elevate your experience.
Every time you step outside, you'll feel like you're on vacation.
Exceptional Interior Design:
Inside, this home offers an ideal layout for both relaxation and entertaining. Great Room: Expansive windows and soaring 12-foot ceilings with a seamless indoor-outdoor flow highlighting the outdoor space. Kitchen: Perfectly equipped kitchen features Granite countertops. Breakfast bar for casual dining. Stainless steel appliances and a gas cooktop. Food prep and appliance stations. Large walk-in pantry. Wine fridge for your favorite vintages. Master Suite: Your private retreat offers A cozy fireplace for relaxing evenings. Dual vanities and a walk-in rainfall shower.
Luxurious jetted tub. Spacious walk-in closet to house your wardrobe in style. Secondary Bedrooms
Three generously sized rooms ensure comfort for family and guests: Each features a walk-in closet. Two bedrooms share a Jack & Jill en-suite bath. Additional amenities: Oversized 4-car garage with ample storage for vehicles and gear.
Large Laundry Room: Designed for functionality.
Self-Sufficient Utilities: Private shared well and propane for off-the-grid living. Prime Location
This home is situated in a small, quaint community of oversized lots, offering a true sense of belonging. The elevated lot ensures unmatched privacy while keeping you close to everything North Phoenix has to offer, including shopping, dining, and recreation.
Why This Home is a Must-See Oasis. This custom desert oasis is a tremendous value at its current price. Whether you're seeking a family haven, an entertainer's paradise, or a peaceful retreat, this property delivers it all. Don't miss your chance to own this dream home.
Location
State AZ
County Maricopa
Community Metes And Bounds
Direction From Carefree Highway go South on Central , West on Right on Rockview, North Right on 5th Ave, Right on Olesen to home on Right.
Rooms
Master Bedroom Split
Den/Bedroom Plus 4
Separate Den/Office N
Interior
Interior Features Breakfast Bar, 9+ Flat Ceilings, Drink Wtr Filter Sys, No Interior Steps, Kitchen Island, Pantry, Double Vanity, Full Bth Master Bdrm, Separate Shwr & Tub, Tub with Jets, High Speed Internet, Granite Counters
Heating Electric
Cooling Ceiling Fan(s), Programmable Thmstat, Refrigeration
Flooring Carpet, Tile
Fireplaces Type 3+ Fireplace, Exterior Fireplace, Fire Pit, Family Room, Master Bedroom, Gas
Fireplace Yes
Window Features Sunscreen(s),Dual Pane
SPA Heated,Private
Exterior
Exterior Feature Covered Patio(s), Patio, Private Street(s), Private Yard, Storage, Built-in Barbecue
Parking Features Attch'd Gar Cabinets, Dir Entry frm Garage, Electric Door Opener, Extnded Lngth Garage, Over Height Garage, Separate Strge Area, Side Vehicle Entry
Garage Spaces 4.0
Garage Description 4.0
Fence Block, Wrought Iron
Pool Variable Speed Pump, Heated, Private
Utilities Available Propane
Amenities Available None
View Mountain(s)
Roof Type Rolled/Hot Mop
Private Pool Yes
Building
Lot Description Sprinklers In Rear, Sprinklers In Front, Desert Back, Gravel/Stone Front, Gravel/Stone Back, Synthetic Grass Back, Auto Timer H2O Front, Auto Timer H2O Back
Story 1
Builder Name Monte Verde Homes
Sewer Septic in & Cnctd, Septic Tank
Water Shared Well
Architectural Style Territorial/Santa Fe
Structure Type Covered Patio(s),Patio,Private Street(s),Private Yard,Storage,Built-in Barbecue
New Construction No
Schools
Elementary Schools Desert Mountain School
Middle Schools Desert Mountain School
High Schools Boulder Creek High School
School District Deer Valley Unified District
Others
HOA Fee Include No Fees
Senior Community No
Tax ID 211-24-099
Ownership Fee Simple
Acceptable Financing Conventional, VA Loan
Horse Property N
Listing Terms Conventional, VA Loan

Copyright 2025 Arizona Regional Multiple Listing Service, Inc. All rights reserved.
"My job is to find and attract mastery-based agents to the office, protect the culture, and make sure everyone is happy! "






