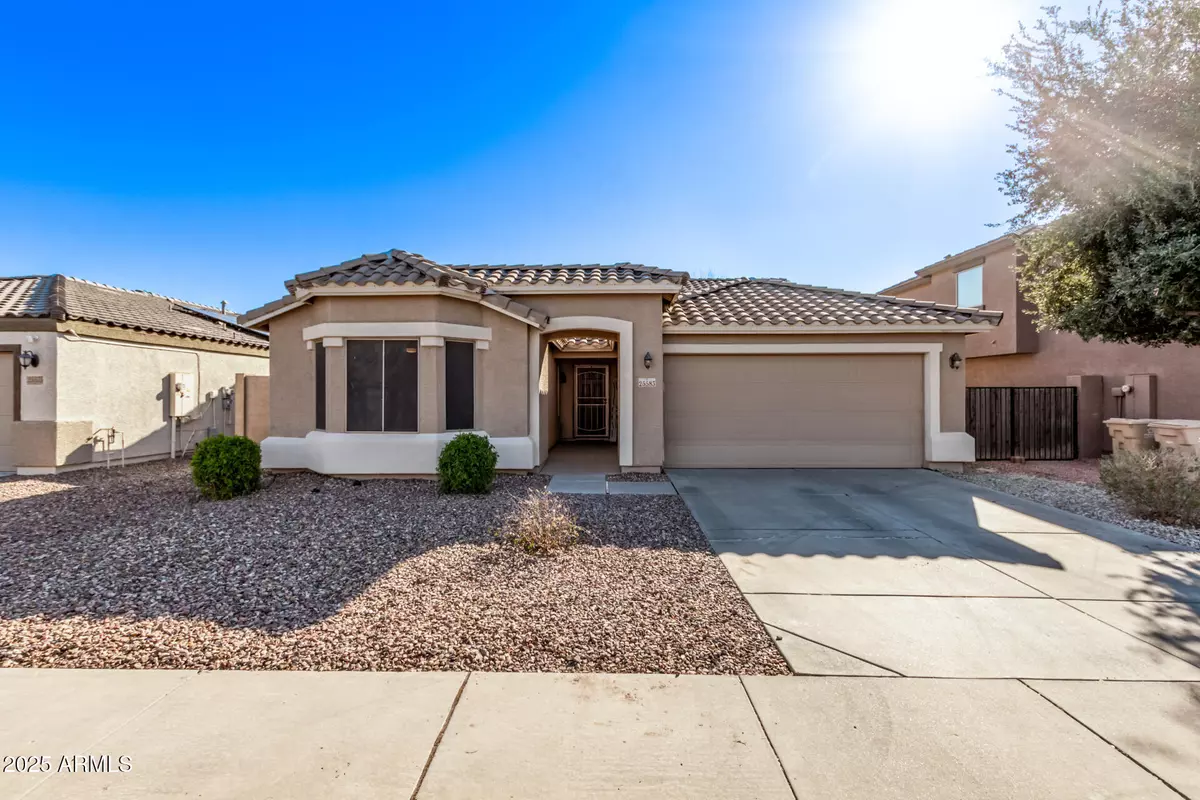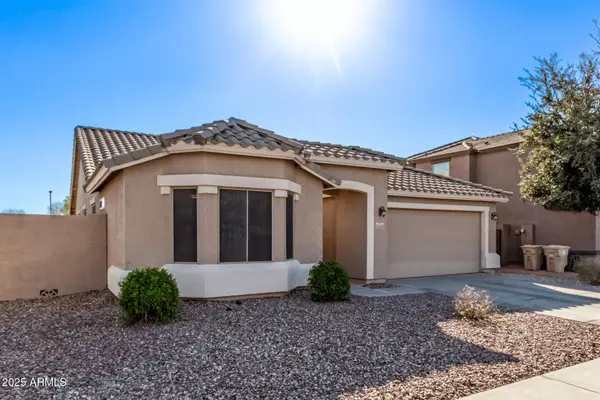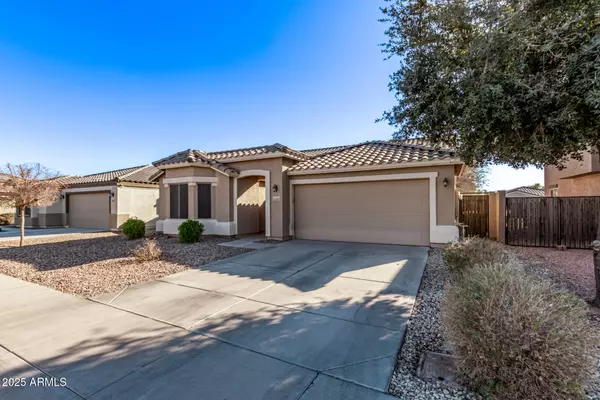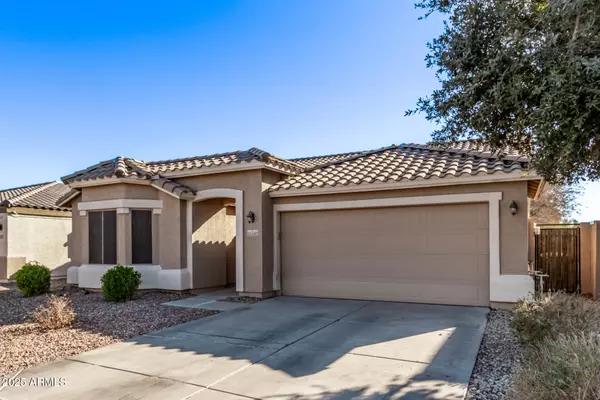4 Beds
2 Baths
1,792 SqFt
4 Beds
2 Baths
1,792 SqFt
Key Details
Property Type Single Family Home
Sub Type Single Family - Detached
Listing Status Active
Purchase Type For Sale
Square Footage 1,792 sqft
Price per Sqft $209
Subdivision Encantada Estates
MLS Listing ID 6807467
Style Ranch
Bedrooms 4
HOA Fees $67/mo
HOA Y/N Yes
Originating Board Arizona Regional Multiple Listing Service (ARMLS)
Year Built 2007
Annual Tax Amount $1,173
Tax Year 2024
Lot Size 6,095 Sqft
Acres 0.14
Property Description
The spacious kitchen offers granite countertops, plenty of cabinet space, center island with breakfast bar, and eat-in kitchen. Off the kitchen is the great room complete with a built in storage area, window overlooking the backyard, and is pre-wired for surround sound.
Your master suite is the star of the home showcasing a fully remodeled bathroom with a beautifully tiled walk-in shower + accent wall, marble shower floor, designer double sink vanity, walk-in closet, and huge bedroom with a sitting area. 3 additional bedrooms and full bathroom with a split l ayout for added privacy.
The fully finished backyard features a covered patio, pavers, grass area, and mature trees - making it the perfect place for outdoor entertainment.
Recent upgrades include fresh paint, carpet, modern light fixtures throughout, soft water system, newer hot water heater, and solar panels.
Don't miss the opportunity to make this stunning property your home!
Location
State AZ
County Maricopa
Community Encantada Estates
Rooms
Other Rooms Great Room
Master Bedroom Split
Den/Bedroom Plus 4
Separate Den/Office N
Interior
Interior Features Eat-in Kitchen, Breakfast Bar, 9+ Flat Ceilings, No Interior Steps, Vaulted Ceiling(s), Kitchen Island, Pantry, Double Vanity, Full Bth Master Bdrm, High Speed Internet, Granite Counters
Heating Electric
Cooling Ceiling Fan(s), Refrigeration
Flooring Carpet, Tile
Fireplaces Number No Fireplace
Fireplaces Type None
Fireplace No
SPA None
Laundry WshrDry HookUp Only
Exterior
Exterior Feature Covered Patio(s), Patio
Parking Features Dir Entry frm Garage, Electric Door Opener
Garage Spaces 2.0
Garage Description 2.0
Fence Block
Pool None
Community Features Playground, Biking/Walking Path
Amenities Available Management
Roof Type Tile
Private Pool No
Building
Lot Description Desert Front, Gravel/Stone Back, Grass Back, Auto Timer H2O Front, Auto Timer H2O Back
Story 1
Builder Name Richmond American
Sewer Public Sewer
Water City Water
Architectural Style Ranch
Structure Type Covered Patio(s),Patio
New Construction No
Schools
Elementary Schools Buckeye Elementary School
Middle Schools Buckeye Elementary School
High Schools Buckeye Union High School
School District Buckeye Union High School District
Others
HOA Name Encantada Estates
HOA Fee Include Maintenance Grounds
Senior Community No
Tax ID 400-34-532
Ownership Fee Simple
Acceptable Financing Conventional, 1031 Exchange, FHA, VA Loan
Horse Property N
Listing Terms Conventional, 1031 Exchange, FHA, VA Loan

Copyright 2025 Arizona Regional Multiple Listing Service, Inc. All rights reserved.
"My job is to find and attract mastery-based agents to the office, protect the culture, and make sure everyone is happy! "






