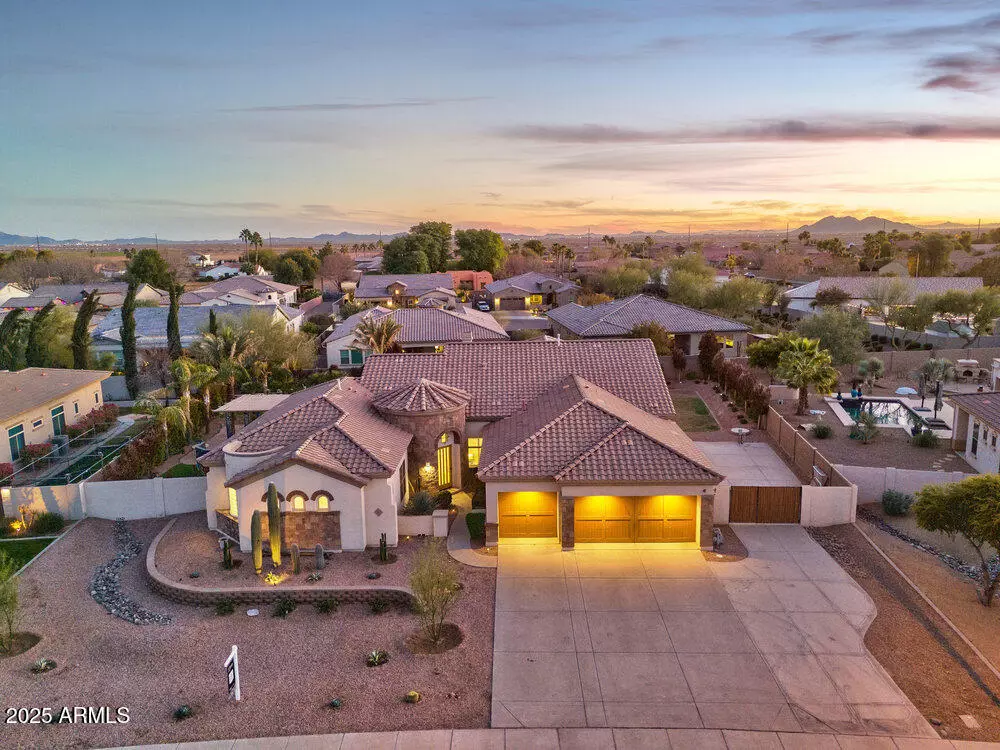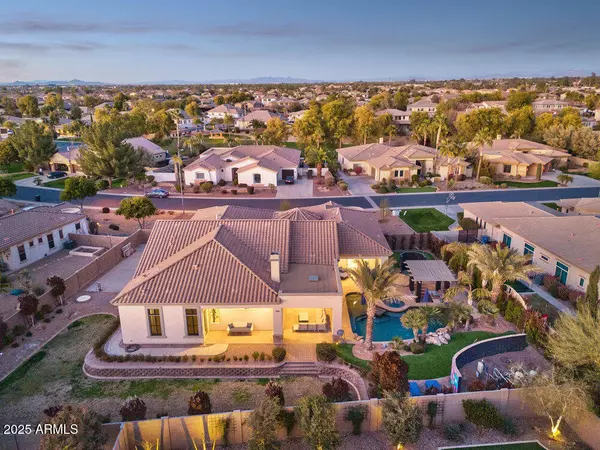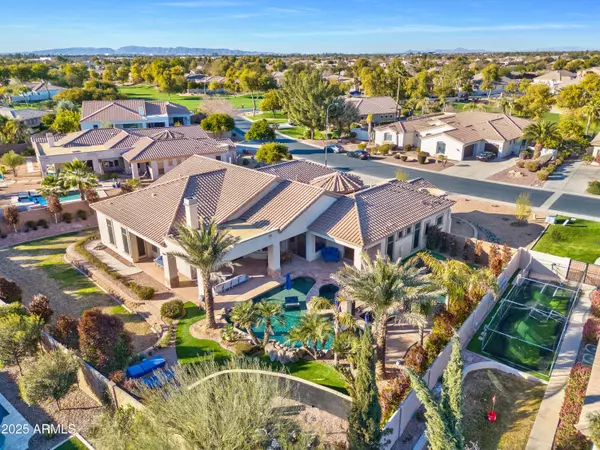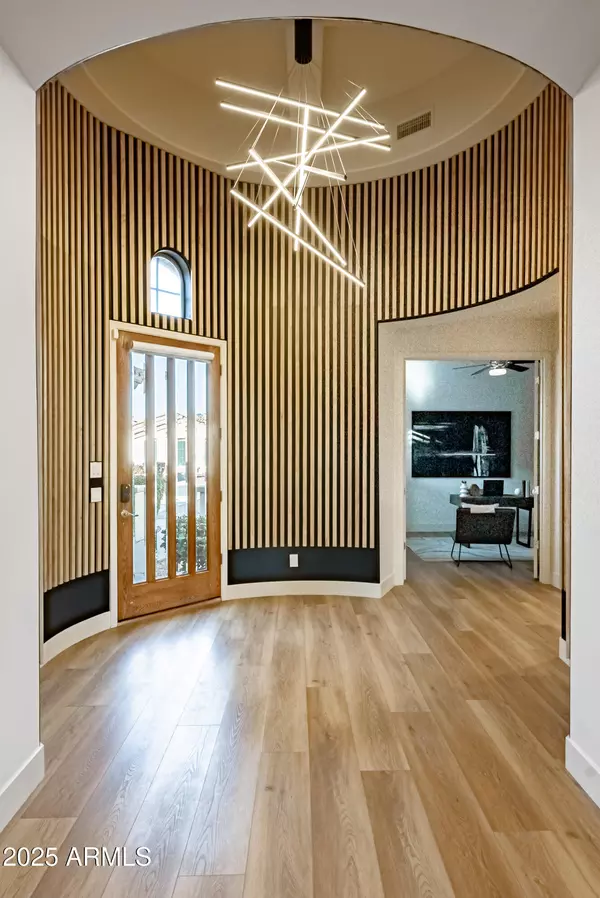5 Beds
4.5 Baths
3,895 SqFt
5 Beds
4.5 Baths
3,895 SqFt
Key Details
Property Type Single Family Home
Sub Type Single Family - Detached
Listing Status Active
Purchase Type For Sale
Square Footage 3,895 sqft
Price per Sqft $385
Subdivision Fieldstone Estates
MLS Listing ID 6807144
Style Contemporary
Bedrooms 5
HOA Fees $544/qua
HOA Y/N Yes
Originating Board Arizona Regional Multiple Listing Service (ARMLS)
Year Built 2003
Annual Tax Amount $5,393
Tax Year 2024
Lot Size 0.464 Acres
Acres 0.46
Property Description
Inside, the open floor plan showcases a gourmet kitchen featuring a gas range, a massive pantry, and a laundry room with a sink. Every detail has been professionally designed, creating a light and bright ambiance throughout. The guest suite is generously sized and includes a full bath, offering comfort and privacy for visitors. The home also offers an RV gate with a 220-volt plug-in and clean-out, along with a three-car garage for ample storage. The split floor plan features an exceptionally large master suite, creating a private retreat within the home.
Located in a gated neighborhood with lush green spaces and walking trails, this home offers the perfect blend of luxury, comfort, and convenience. You must see it to believe it!
Location
State AZ
County Maricopa
Community Fieldstone Estates
Direction South on McQueen, West on Westchester, South on Monterey Vista, West on County Down
Rooms
Other Rooms Family Room
Master Bedroom Split
Den/Bedroom Plus 6
Separate Den/Office Y
Interior
Interior Features 9+ Flat Ceilings, Kitchen Island, Pantry, Double Vanity, Full Bth Master Bdrm, Separate Shwr & Tub, High Speed Internet, Granite Counters
Heating Natural Gas
Cooling Refrigeration
Flooring Tile, Wood
Fireplaces Number 1 Fireplace
Fireplaces Type 1 Fireplace
Fireplace Yes
Window Features Dual Pane
SPA Heated,Private
Exterior
Exterior Feature Patio, Built-in Barbecue
Parking Features Electric Door Opener, Extnded Lngth Garage, Over Height Garage, RV Gate, RV Access/Parking
Garage Spaces 3.0
Garage Description 3.0
Fence Block
Pool Heated, Private
Community Features Gated Community, Biking/Walking Path
Amenities Available Management
Roof Type Tile
Private Pool Yes
Building
Lot Description Desert Front, Grass Back
Story 1
Builder Name US Home Corp
Sewer Public Sewer
Water City Water
Architectural Style Contemporary
Structure Type Patio,Built-in Barbecue
New Construction No
Schools
Elementary Schools Ira A. Fulton Elementary
Middle Schools Santan Junior High School
High Schools Hamilton High School
School District Chandler Unified District #80
Others
HOA Name Fieldstone Estates
HOA Fee Include Maintenance Grounds
Senior Community No
Tax ID 303-58-196
Ownership Fee Simple
Acceptable Financing Conventional, FHA, VA Loan
Horse Property N
Listing Terms Conventional, FHA, VA Loan

Copyright 2025 Arizona Regional Multiple Listing Service, Inc. All rights reserved.
"My job is to find and attract mastery-based agents to the office, protect the culture, and make sure everyone is happy! "






