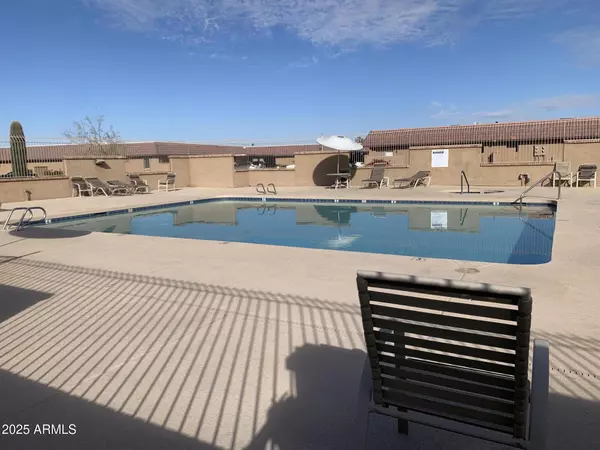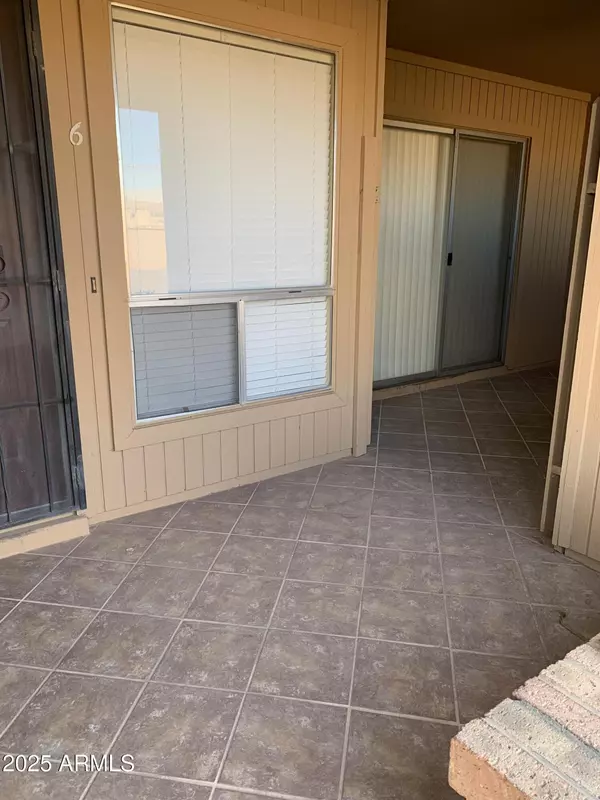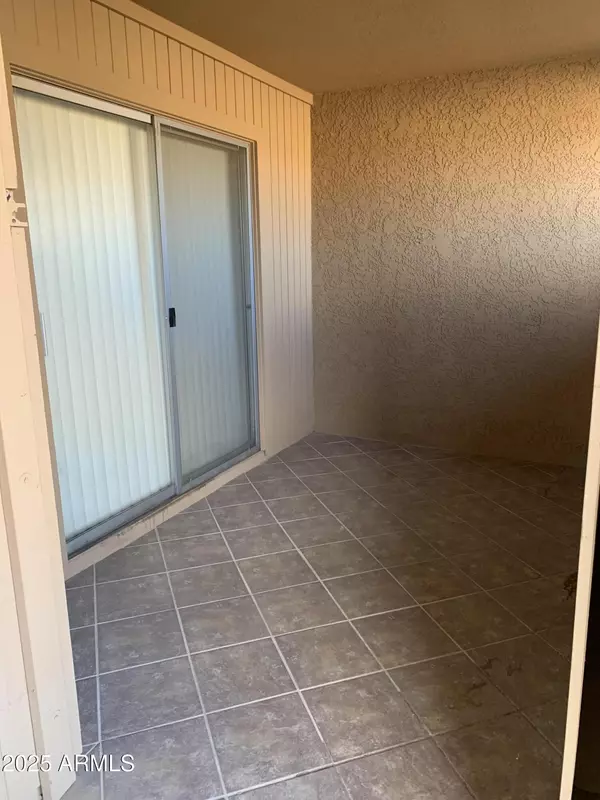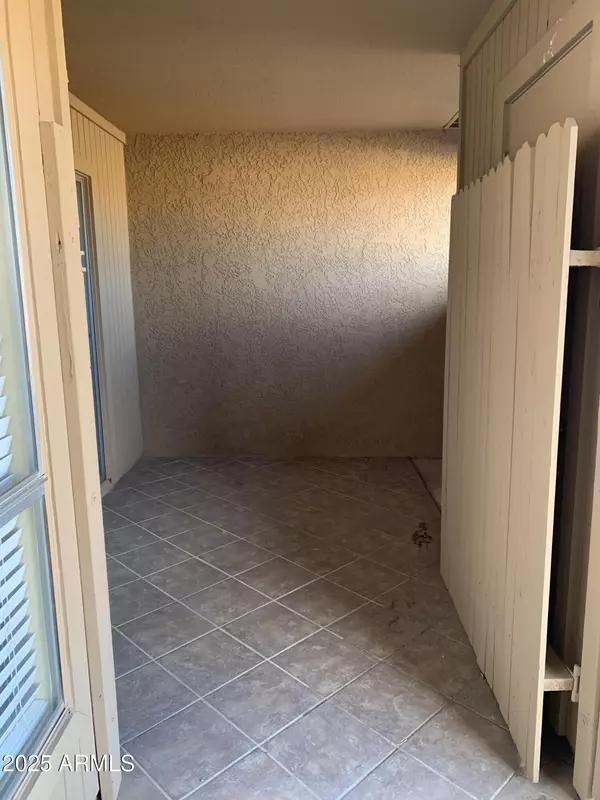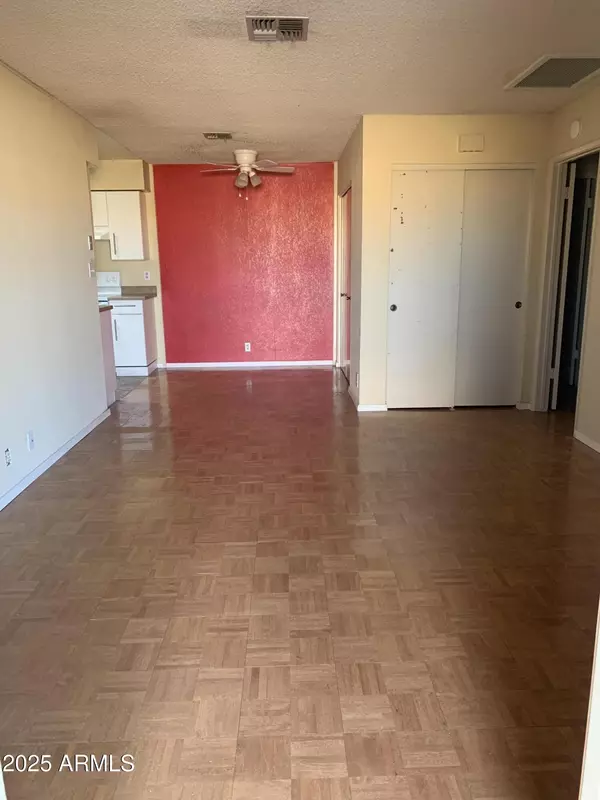2 Beds
2 Baths
863 SqFt
2 Beds
2 Baths
863 SqFt
Key Details
Property Type Townhouse
Sub Type Townhouse
Listing Status Active
Purchase Type For Sale
Square Footage 863 sqft
Price per Sqft $277
Subdivision La Crescenta Condominiums
MLS Listing ID 6806989
Bedrooms 2
HOA Fees $170/mo
HOA Y/N Yes
Originating Board Arizona Regional Multiple Listing Service (ARMLS)
Year Built 1982
Annual Tax Amount $524
Tax Year 2024
Lot Size 1,017 Sqft
Acres 0.02
Property Description
Location
State AZ
County Maricopa
Community La Crescenta Condominiums
Direction North on 7th Ave (N of 101), East on Yukon, South on 6th Dr,, East on Blackhawk, South on 5th Ave, East on Pontiac to 426. Park along 4th Dr (East of 426 bldg), next to Pool for walkway access to #6
Rooms
Other Rooms Great Room
Den/Bedroom Plus 2
Separate Den/Office N
Interior
Interior Features No Interior Steps, Full Bth Master Bdrm
Heating Electric
Cooling Ceiling Fan(s), Refrigeration
Flooring Tile, Wood
Fireplaces Number No Fireplace
Fireplaces Type None
Fireplace No
SPA None
Laundry WshrDry HookUp Only
Exterior
Exterior Feature Covered Patio(s), Patio
Parking Features Assigned
Carport Spaces 1
Fence None
Pool None
Community Features Community Pool
Amenities Available Management
Roof Type Built-Up
Private Pool No
Building
Lot Description Gravel/Stone Front
Story 1
Builder Name UNK
Sewer Public Sewer
Water Pvt Water Company
Structure Type Covered Patio(s),Patio
New Construction No
Schools
Elementary Schools Esperanza Elementary School
Middle Schools Deer Valley Middle School
High Schools Barry Goldwater High School
School District Deer Valley Unified District
Others
HOA Name La Crescenta
HOA Fee Include Roof Repair,Insurance,Sewer,Maintenance Grounds,Front Yard Maint,Trash,Roof Replacement,Maintenance Exterior
Senior Community No
Tax ID 209-10-245-B
Ownership Fee Simple
Acceptable Financing Conventional, FHA, VA Loan
Horse Property N
Listing Terms Conventional, FHA, VA Loan

Copyright 2025 Arizona Regional Multiple Listing Service, Inc. All rights reserved.
"My job is to find and attract mastery-based agents to the office, protect the culture, and make sure everyone is happy! "


