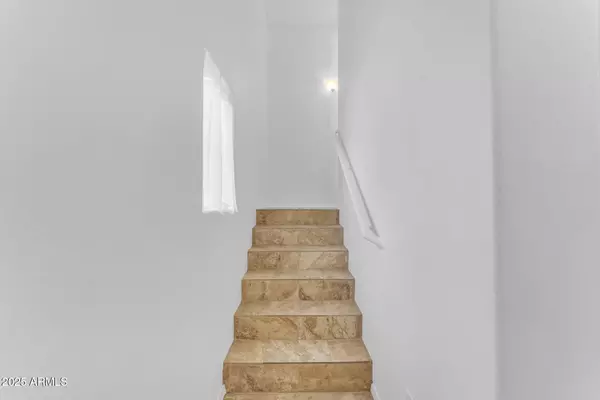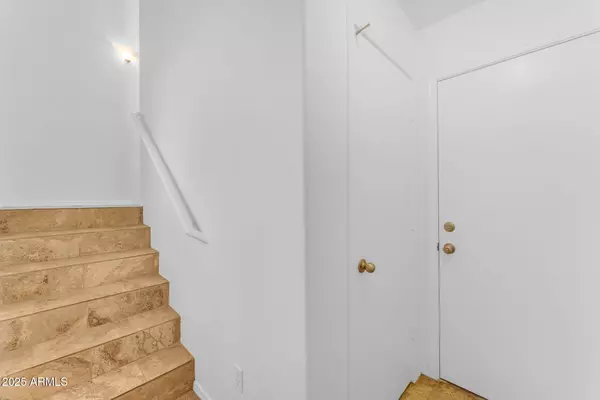2 Beds
2.5 Baths
1,100 SqFt
2 Beds
2.5 Baths
1,100 SqFt
Key Details
Property Type Townhouse
Sub Type Townhouse
Listing Status Active
Purchase Type For Sale
Square Footage 1,100 sqft
Price per Sqft $340
Subdivision Via De Cielo A Condominium
MLS Listing ID 6804377
Bedrooms 2
HOA Fees $234/mo
HOA Y/N Yes
Originating Board Arizona Regional Multiple Listing Service (ARMLS)
Year Built 2008
Annual Tax Amount $1,334
Tax Year 2024
Lot Size 588 Sqft
Acres 0.01
Property Description
Location
State AZ
County Maricopa
Community Via De Cielo A Condominium
Direction North Dobson West on Pecos North on 94th St. Go through the gate
Rooms
Master Bedroom Upstairs
Den/Bedroom Plus 2
Separate Den/Office N
Interior
Interior Features Upstairs, Breakfast Bar, Kitchen Island, 2 Master Baths, High Speed Internet, Granite Counters
Heating Electric
Cooling Ceiling Fan(s), Programmable Thmstat, Refrigeration
Flooring Tile
Fireplaces Number No Fireplace
Fireplaces Type None
Fireplace No
SPA None
Exterior
Exterior Feature Balcony
Parking Features Electric Door Opener, Unassigned, Community Structure, Gated, Common
Garage Spaces 2.0
Garage Description 2.0
Fence Block
Pool None
Community Features Gated Community, Community Pool, Playground, Biking/Walking Path
Amenities Available Rental OK (See Rmks)
Roof Type Tile
Private Pool No
Building
Lot Description Grass Front
Story 3
Builder Name D R HORTON HOMES
Sewer Public Sewer
Water City Water
Structure Type Balcony
New Construction No
Schools
Elementary Schools Dr Howard K Conley Elementary School
Middle Schools John M Andersen Jr High School
High Schools Hamilton High School
School District Chandler Unified District #80
Others
HOA Name Via De Cielo Condomi
HOA Fee Include Other (See Remarks)
Senior Community No
Tax ID 303-24-634
Ownership Fee Simple
Acceptable Financing Conventional, FHA, VA Loan
Horse Property N
Listing Terms Conventional, FHA, VA Loan

Copyright 2025 Arizona Regional Multiple Listing Service, Inc. All rights reserved.
"My job is to find and attract mastery-based agents to the office, protect the culture, and make sure everyone is happy! "






