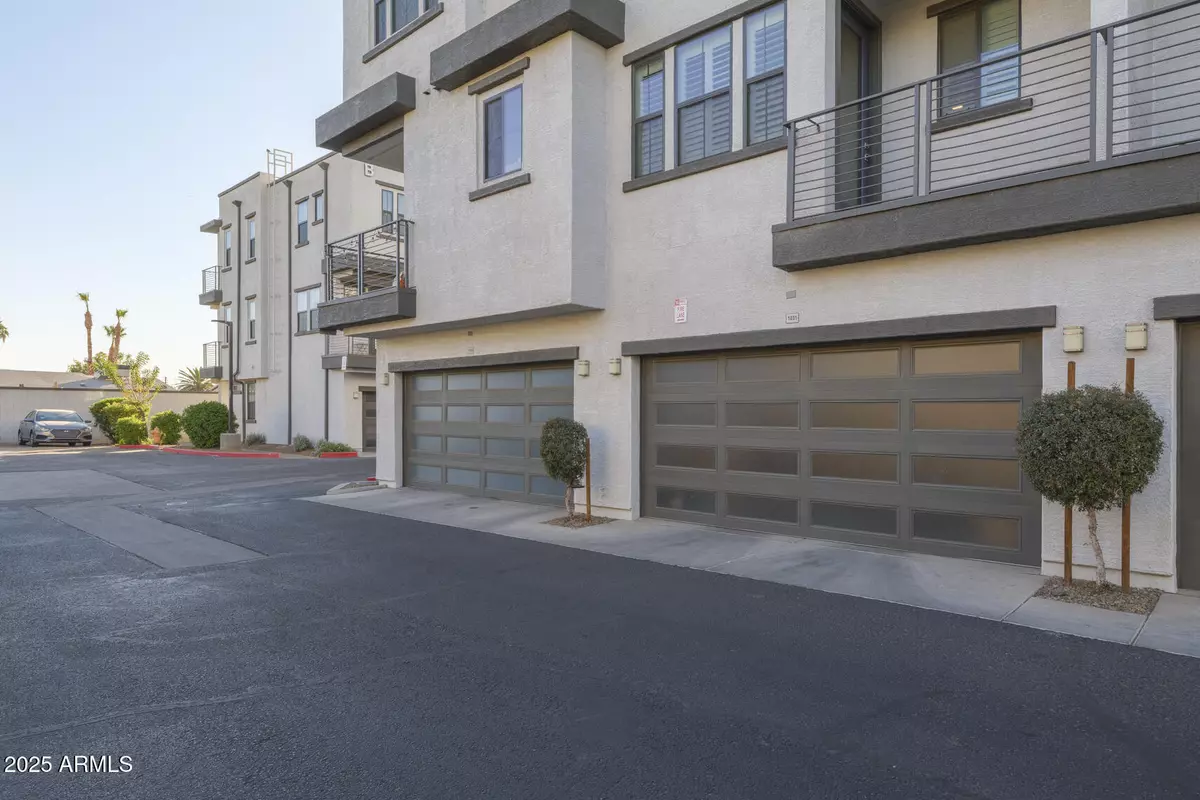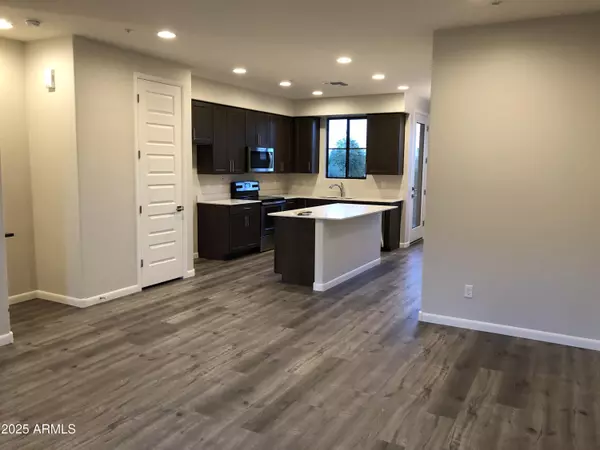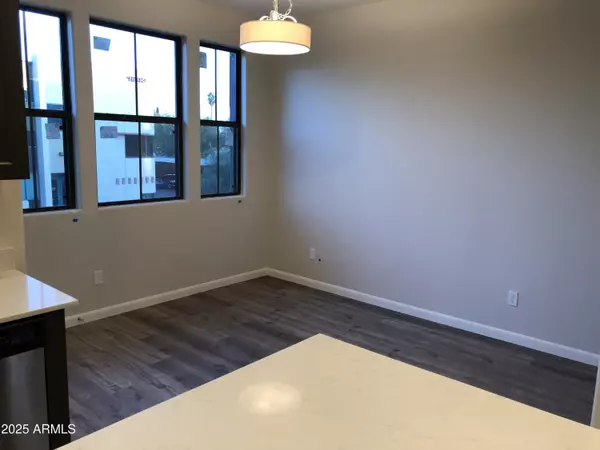3 Beds
3.5 Baths
1,558 SqFt
3 Beds
3.5 Baths
1,558 SqFt
Key Details
Property Type Townhouse
Sub Type Townhouse
Listing Status Active
Purchase Type For Rent
Square Footage 1,558 sqft
Subdivision Dorsey Lane Condominiums
MLS Listing ID 6802765
Style Contemporary
Bedrooms 3
HOA Y/N Yes
Originating Board Arizona Regional Multiple Listing Service (ARMLS)
Year Built 2017
Lot Size 763 Sqft
Acres 0.02
Property Description
Location
State AZ
County Maricopa
Community Dorsey Lane Condominiums
Direction West on Broadway, turn right at the light on Dorsey & Broadway. Take first right, Palmdale Dr. and you will find the gate straight ahead.
Rooms
Master Bedroom Upstairs
Den/Bedroom Plus 3
Separate Den/Office N
Interior
Interior Features Upstairs, Breakfast Bar, 9+ Flat Ceilings, Fire Sprinklers, Kitchen Island, Pantry, 3/4 Bath Master Bdrm, Double Vanity, High Speed Internet
Heating ENERGY STAR Qualified Equipment, Electric
Cooling ENERGY STAR Qualified Equipment, Programmable Thmstat, Refrigeration
Flooring Carpet, Tile
Fireplaces Number No Fireplace
Fireplaces Type None
Furnishings Unfurnished
Fireplace No
Window Features Dual Pane,Low-E,Tinted Windows
SPA Heated
Laundry Engy Star (See Rmks), In Unit, Dryer Included, Inside, Washer Included
Exterior
Exterior Feature Built-in Barbecue
Parking Features Electric Door Opener, Common
Garage Spaces 2.0
Garage Description 2.0
Fence Wrought Iron
Pool Fenced
Community Features Gated Community, Community Spa Htd, Community Spa, Community Pool, Near Light Rail Stop, Near Bus Stop
Roof Type Foam
Accessibility Exterior Curb Cuts
Private Pool Yes
Building
Story 3
Builder Name Watt Communities
Sewer Public Sewer
Water City Water
Architectural Style Contemporary
Structure Type Built-in Barbecue
New Construction No
Schools
Elementary Schools Joseph P. Spracale Elementary School
Middle Schools Connolly Middle School
High Schools Mcclintock High School
School District Tempe Union High School District
Others
Pets Allowed Lessor Approval
HOA Name Dorsey Lane HOA
Senior Community No
Tax ID 133-30-201
Horse Property N

Copyright 2025 Arizona Regional Multiple Listing Service, Inc. All rights reserved.
"My job is to find and attract mastery-based agents to the office, protect the culture, and make sure everyone is happy! "






