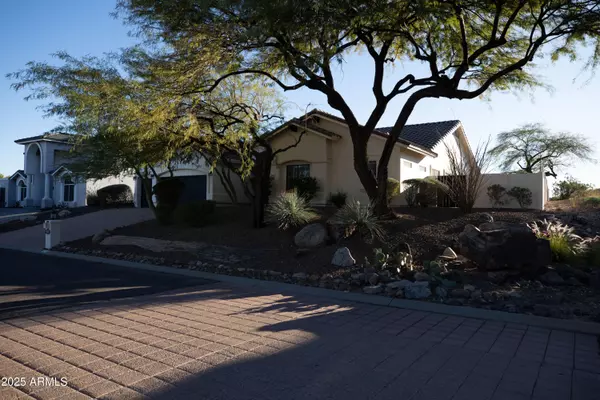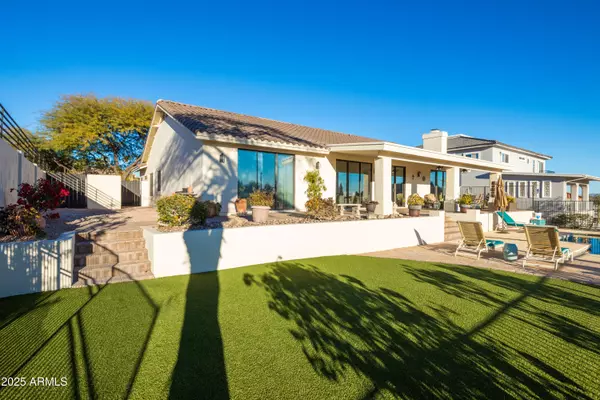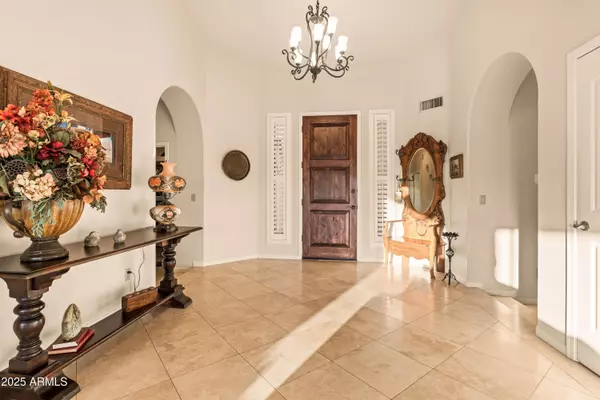3 Beds
2.5 Baths
2,650 SqFt
3 Beds
2.5 Baths
2,650 SqFt
Key Details
Property Type Single Family Home
Sub Type Single Family - Detached
Listing Status Active Under Contract
Purchase Type For Sale
Square Footage 2,650 sqft
Price per Sqft $377
Subdivision Boulder Point Lot 1-19
MLS Listing ID 6797482
Style Ranch
Bedrooms 3
HOA Y/N No
Originating Board Arizona Regional Multiple Listing Service (ARMLS)
Year Built 1990
Annual Tax Amount $2,582
Tax Year 2024
Lot Size 0.304 Acres
Acres 0.3
Property Description
New roof in 2023 , pavers entry & patio, complete paint exterior and main interior areas. Steps in the entry and pool area.
Location
State AZ
County Maricopa
Community Boulder Point Lot 1-19
Direction Shea to Palisades go left on to Palisades Right on Sage down on the right.
Rooms
Other Rooms Family Room
Den/Bedroom Plus 4
Separate Den/Office Y
Interior
Interior Features See Remarks, Eat-in Kitchen, Breakfast Bar, 9+ Flat Ceilings, Drink Wtr Filter Sys, Double Vanity, Full Bth Master Bdrm, Separate Shwr & Tub
Heating Electric, Ceiling
Cooling Ceiling Fan(s), Programmable Thmstat, Refrigeration
Flooring Carpet, Tile, Wood
Fireplaces Number 1 Fireplace
Fireplaces Type 1 Fireplace, Family Room
Fireplace Yes
SPA None
Exterior
Exterior Feature Covered Patio(s)
Parking Features Dir Entry frm Garage, Electric Door Opener
Garage Spaces 3.0
Garage Description 3.0
Fence Block, Wrought Iron, Wood
Pool Fenced, Private
Landscape Description Irrigation Back, Irrigation Front
Amenities Available Not Managed, None
View City Lights, Mountain(s)
Roof Type Tile
Accessibility Accessible Door 32in+ Wide, Bath Raised Toilet
Private Pool Yes
Building
Lot Description Sprinklers In Rear, Sprinklers In Front, Desert Front, Cul-De-Sac, Gravel/Stone Front, Gravel/Stone Back, Synthetic Grass Back, Auto Timer H2O Front, Auto Timer H2O Back, Irrigation Front, Irrigation Back
Story 1
Sewer Public Sewer
Water City Water, Pvt Water Company
Architectural Style Ranch
Structure Type Covered Patio(s)
New Construction No
Schools
Elementary Schools Fountain Hills Middle School
Middle Schools Fountain Hills Middle School
High Schools Fountain Hills High School
School District Fountain Hills Unified District
Others
HOA Fee Include No Fees
Senior Community No
Tax ID 176-16-878
Ownership Fee Simple
Acceptable Financing Conventional
Horse Property N
Listing Terms Conventional
Special Listing Condition N/A, Owner/Agent

Copyright 2025 Arizona Regional Multiple Listing Service, Inc. All rights reserved.
"My job is to find and attract mastery-based agents to the office, protect the culture, and make sure everyone is happy! "






