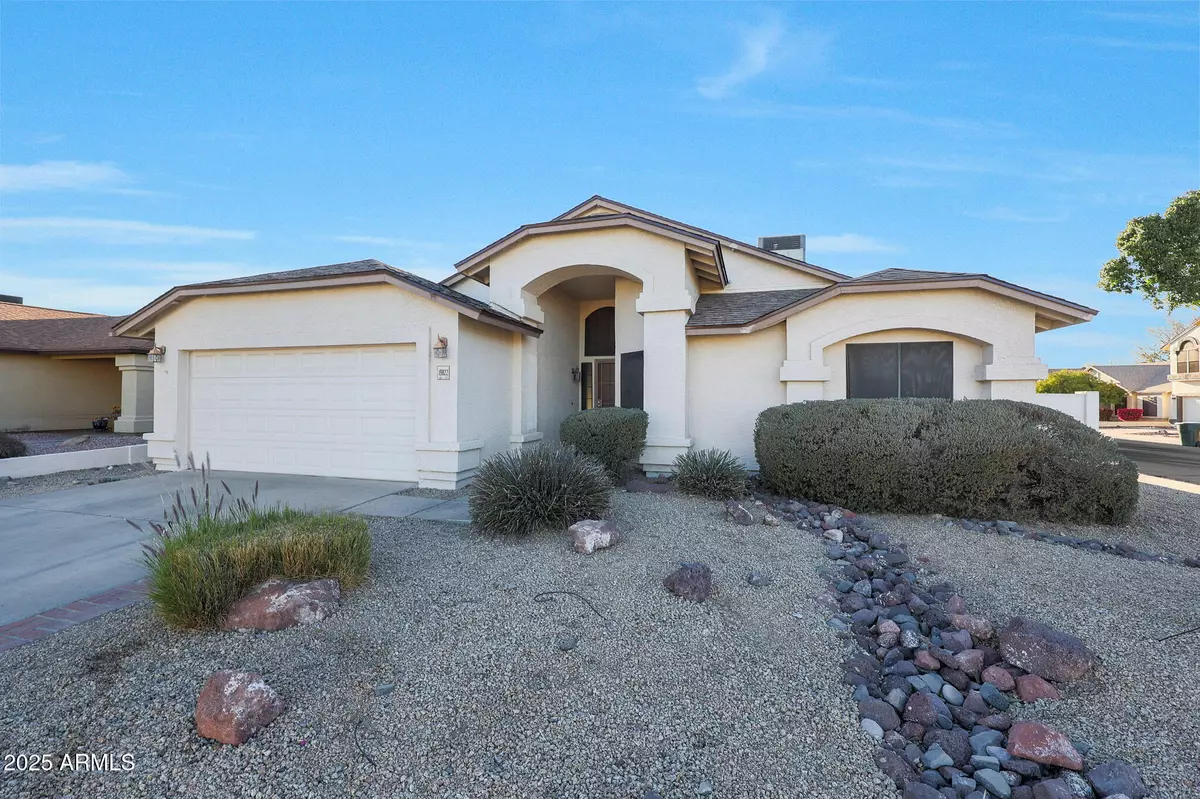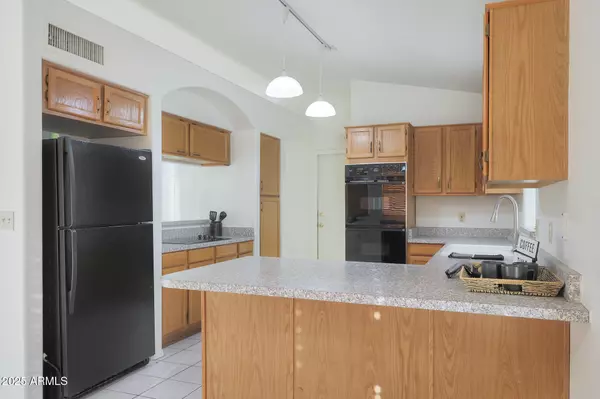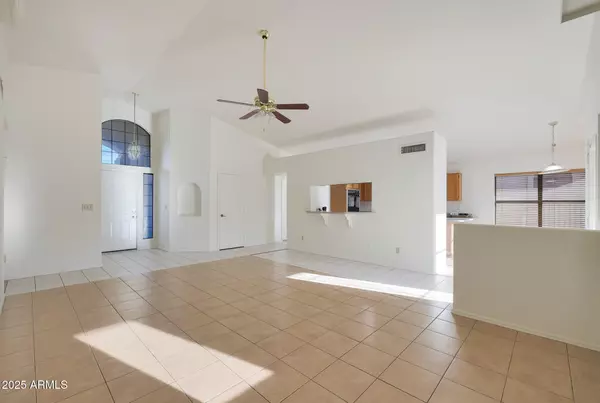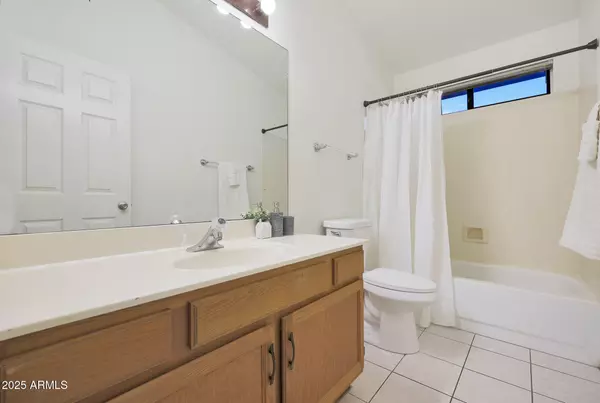3 Beds
2 Baths
1,638 SqFt
3 Beds
2 Baths
1,638 SqFt
Key Details
Property Type Single Family Home
Sub Type Single Family - Detached
Listing Status Active Under Contract
Purchase Type For Sale
Square Footage 1,638 sqft
Price per Sqft $243
Subdivision Overland Trail
MLS Listing ID 6798853
Style Ranch
Bedrooms 3
HOA Fees $40/qua
HOA Y/N Yes
Originating Board Arizona Regional Multiple Listing Service (ARMLS)
Year Built 1991
Annual Tax Amount $1,806
Tax Year 2024
Lot Size 5,827 Sqft
Acres 0.13
Property Description
Welcome to this beautiful home located in one of the most desirable areas of Glendale, offering a perfect blend of convenience, comfort, and style. Situated on a corner cul-de-sac lot, this property offers privacy and tranquility, while still being close to major freeways and shopping centers - making commuting and running errands a breeze!
As you step inside, you'll be greeted by a bright and open great room concept, with vaulted ceilings that enhance the spacious feel. The living area is perfect for entertaining or relaxing, with plenty of natural light pouring in, creating a warm and inviting atmosphere throughout.
The kitchen is well-appointed and flows seamlessly into the dining and living areas, making it easy to host family gatherings or intimate dinners. The home features 3 generously-sized bedrooms and 2 bathrooms, providing plenty of space for your family or guests.
One of the standout features of this home is the mountain views, visible from the front of the home. The RV gate provides additional access to the back yard and the 2-car garage ensures plenty of storage and space for your vehicles.
Recent updates include a brand-new roof, providing peace of mind for years to come.
Don't miss out on this exceptional opportunity to own a home in a prime location with great amenities, low-maintenance living, and stunning views. Make this wonderful property yours!
Location
State AZ
County Maricopa
Community Overland Trail
Direction South on 43rd Avenue - right on W Wahalla Ln - left on N 43rd Dr
Rooms
Other Rooms Great Room
Den/Bedroom Plus 3
Separate Den/Office N
Interior
Interior Features Eat-in Kitchen, Vaulted Ceiling(s), Double Vanity, Full Bth Master Bdrm
Heating Electric
Cooling Ceiling Fan(s), Refrigeration
Flooring Tile
Fireplaces Number No Fireplace
Fireplaces Type None
Fireplace No
Window Features Dual Pane
SPA None
Laundry WshrDry HookUp Only
Exterior
Exterior Feature Covered Patio(s), Patio
Parking Features Electric Door Opener, RV Gate
Garage Spaces 2.0
Garage Description 2.0
Fence Block
Pool None
Amenities Available Management
Roof Type Composition
Private Pool No
Building
Lot Description Sprinklers In Front, Corner Lot, Desert Back, Desert Front, Cul-De-Sac
Story 1
Builder Name Continental
Sewer Public Sewer
Water City Water
Architectural Style Ranch
Structure Type Covered Patio(s),Patio
New Construction No
Schools
Elementary Schools Mountain Shadows Elementary School
Middle Schools Mountain Shadows Elementary School
High Schools Deer Valley High School
School District Deer Valley Unified District
Others
HOA Name Santa Fe Ridge
HOA Fee Include Maintenance Grounds
Senior Community No
Tax ID 206-31-402
Ownership Fee Simple
Acceptable Financing Conventional, FHA, VA Loan
Horse Property N
Listing Terms Conventional, FHA, VA Loan

Copyright 2025 Arizona Regional Multiple Listing Service, Inc. All rights reserved.
"My job is to find and attract mastery-based agents to the office, protect the culture, and make sure everyone is happy! "






