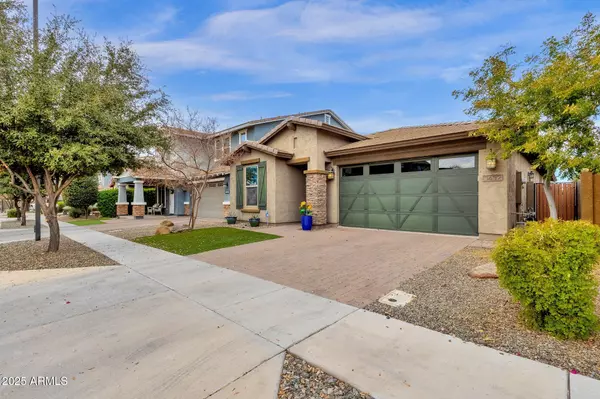3 Beds
3 Baths
1,910 SqFt
3 Beds
3 Baths
1,910 SqFt
Key Details
Property Type Single Family Home
Sub Type Single Family - Detached
Listing Status Active Under Contract
Purchase Type For Sale
Square Footage 1,910 sqft
Price per Sqft $287
Subdivision Bridges At Gilbert Phase 1 Parcel 2 Replat
MLS Listing ID 6802412
Style Ranch
Bedrooms 3
HOA Fees $375/qua
HOA Y/N Yes
Originating Board Arizona Regional Multiple Listing Service (ARMLS)
Year Built 2014
Annual Tax Amount $2,026
Tax Year 2024
Lot Size 4,950 Sqft
Acres 0.11
Property Description
The kitchen is a chef's dream, boasting sleek stainless steel appliances, elegant countertops, stylish lighting, ample cabinet and counter space, and a convenient walk-in pantry. Designed for both function and flair, it's the heart of the home. Enjoy low-maintenance landscaping and an oversized sliding door that opens to a covered patio—ideal for entertaining or relaxing in your private outdoor space. Inside, you'll love the thoughtful design: no carpet throughout the home. This one is a beauty.
Location
State AZ
County Maricopa
Community Bridges At Gilbert Phase 1 Parcel 2 Replat
Direction S to Bridges Blvd, E to Moccasin, N to Alfalfa, W to home
Rooms
Other Rooms Great Room, Family Room
Den/Bedroom Plus 4
Separate Den/Office Y
Interior
Interior Features Eat-in Kitchen, Breakfast Bar, Kitchen Island, Pantry, Double Vanity, Full Bth Master Bdrm, Separate Shwr & Tub, High Speed Internet
Heating Natural Gas
Cooling Ceiling Fan(s), Refrigeration
Flooring Other, Tile
Fireplaces Number No Fireplace
Fireplaces Type None
Fireplace No
Window Features Dual Pane
SPA None
Exterior
Exterior Feature Covered Patio(s)
Parking Features Dir Entry frm Garage, Electric Door Opener, Tandem
Garage Spaces 3.0
Garage Description 3.0
Fence Block
Pool None
Community Features Lake Subdivision, Playground, Biking/Walking Path
Amenities Available Management
Roof Type Tile
Private Pool No
Building
Lot Description Sprinklers In Rear, Sprinklers In Front, Synthetic Grass Frnt, Synthetic Grass Back, Auto Timer H2O Front, Auto Timer H2O Back
Story 1
Builder Name Ashton Woods
Sewer Public Sewer
Water City Water
Architectural Style Ranch
Structure Type Covered Patio(s)
New Construction No
Schools
Elementary Schools Bridges Elementary School
Middle Schools Sossaman Middle School
High Schools Higley High School
School District Higley Unified School District
Others
HOA Name CCMC
HOA Fee Include Maintenance Grounds
Senior Community No
Tax ID 304-88-493
Ownership Fee Simple
Acceptable Financing Conventional
Horse Property N
Listing Terms Conventional

Copyright 2025 Arizona Regional Multiple Listing Service, Inc. All rights reserved.
"My job is to find and attract mastery-based agents to the office, protect the culture, and make sure everyone is happy! "






