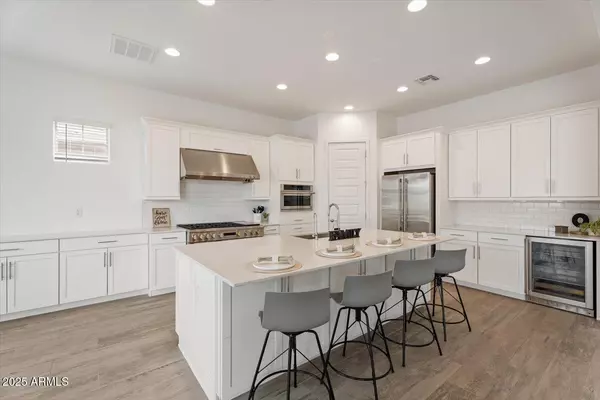4 Beds
3 Baths
2,598 SqFt
4 Beds
3 Baths
2,598 SqFt
Key Details
Property Type Single Family Home
Sub Type Single Family - Detached
Listing Status Active
Purchase Type For Sale
Square Footage 2,598 sqft
Price per Sqft $325
Subdivision Asher Pointe Phase 2
MLS Listing ID 6794675
Style Ranch
Bedrooms 4
HOA Fees $145/mo
HOA Y/N Yes
Originating Board Arizona Regional Multiple Listing Service (ARMLS)
Year Built 2021
Annual Tax Amount $3,310
Tax Year 2024
Lot Size 8,378 Sqft
Acres 0.19
Property Description
Location
State AZ
County Maricopa
Community Asher Pointe Phase 2
Rooms
Other Rooms Family Room
Den/Bedroom Plus 4
Separate Den/Office N
Interior
Interior Features Eat-in Kitchen, Breakfast Bar, 9+ Flat Ceilings, Kitchen Island, Pantry, 3/4 Bath Master Bdrm, Double Vanity
Heating Natural Gas
Cooling Ceiling Fan(s), Refrigeration
Flooring Tile
Fireplaces Number No Fireplace
Fireplaces Type None
Fireplace No
Window Features Dual Pane
SPA None
Exterior
Exterior Feature Covered Patio(s)
Garage Spaces 3.0
Garage Description 3.0
Fence Block
Pool None
Community Features Gated Community, Playground, Biking/Walking Path
Roof Type Tile
Private Pool No
Building
Lot Description Synthetic Grass Back
Story 1
Builder Name Lennar
Sewer Public Sewer
Water City Water
Architectural Style Ranch
Structure Type Covered Patio(s)
New Construction No
Schools
Elementary Schools Ira A. Fulton Elementary
Middle Schools Ira A. Fulton Elementary
High Schools Hamilton High School
School District Chandler Unified District #80
Others
HOA Name AAM LLC
HOA Fee Include Street Maint
Senior Community No
Tax ID 303-68-759
Ownership Fee Simple
Acceptable Financing Conventional, VA Loan
Horse Property N
Listing Terms Conventional, VA Loan

Copyright 2025 Arizona Regional Multiple Listing Service, Inc. All rights reserved.
"My job is to find and attract mastery-based agents to the office, protect the culture, and make sure everyone is happy! "






