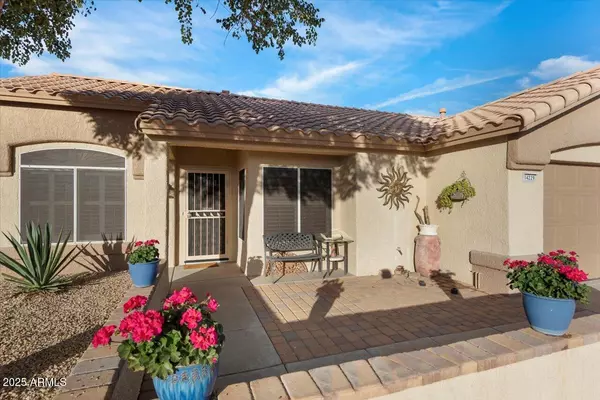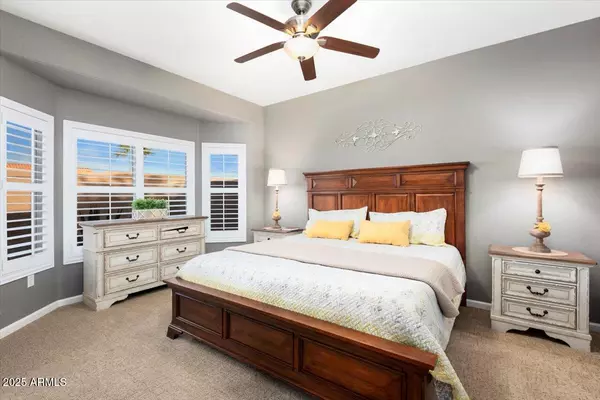2 Beds
2 Baths
1,102 SqFt
2 Beds
2 Baths
1,102 SqFt
Key Details
Property Type Single Family Home
Sub Type Single Family - Detached
Listing Status Active Under Contract
Purchase Type For Sale
Square Footage 1,102 sqft
Price per Sqft $344
Subdivision Sun City West Unit 52
MLS Listing ID 6800137
Bedrooms 2
HOA Fees $177/mo
HOA Y/N Yes
Originating Board Arizona Regional Multiple Listing Service (ARMLS)
Year Built 1994
Annual Tax Amount $1,317
Tax Year 2024
Lot Size 6,236 Sqft
Acres 0.14
Property Description
Location
State AZ
County Maricopa
Community Sun City West Unit 52
Direction Deer Valley West, North on Tom Ryan, East on Gunsight, Right on Territorial , Property is on the right.
Rooms
Master Bedroom Split
Den/Bedroom Plus 2
Separate Den/Office N
Interior
Interior Features Eat-in Kitchen, 9+ Flat Ceilings, No Interior Steps, Kitchen Island, 3/4 Bath Master Bdrm, High Speed Internet
Heating Natural Gas
Cooling Ceiling Fan(s), Refrigeration
Flooring Carpet, Tile
Fireplaces Number No Fireplace
Fireplaces Type None
Fireplace No
SPA Heated,Private
Exterior
Exterior Feature Covered Patio(s), Private Yard
Garage Spaces 2.0
Garage Description 2.0
Fence Block
Pool Fenced, Heated, Private
Community Features Pickleball Court(s), Community Spa Htd, Community Pool Htd, Golf, Tennis Court(s), Biking/Walking Path, Fitness Center
Amenities Available Management, Rental OK (See Rmks), Self Managed
Roof Type Tile
Private Pool Yes
Building
Lot Description Sprinklers In Rear, Sprinklers In Front, Desert Back, Desert Front, Auto Timer H2O Front, Auto Timer H2O Back
Story 1
Builder Name DEL WEBB
Sewer Private Sewer
Water Pvt Water Company
Structure Type Covered Patio(s),Private Yard
New Construction No
Schools
Elementary Schools Dysart Middle School
Middle Schools Dysart Middle School
High Schools Dysart High School
School District Dysart Unified District
Others
HOA Name Mirage HOA
HOA Fee Include Pest Control,Cable TV,Other (See Remarks),Front Yard Maint,Trash,Water
Senior Community Yes
Tax ID 232-25-472
Ownership Fee Simple
Acceptable Financing Conventional, VA Loan
Horse Property N
Listing Terms Conventional, VA Loan
Special Listing Condition Age Restricted (See Remarks)

Copyright 2025 Arizona Regional Multiple Listing Service, Inc. All rights reserved.
"My job is to find and attract mastery-based agents to the office, protect the culture, and make sure everyone is happy! "






