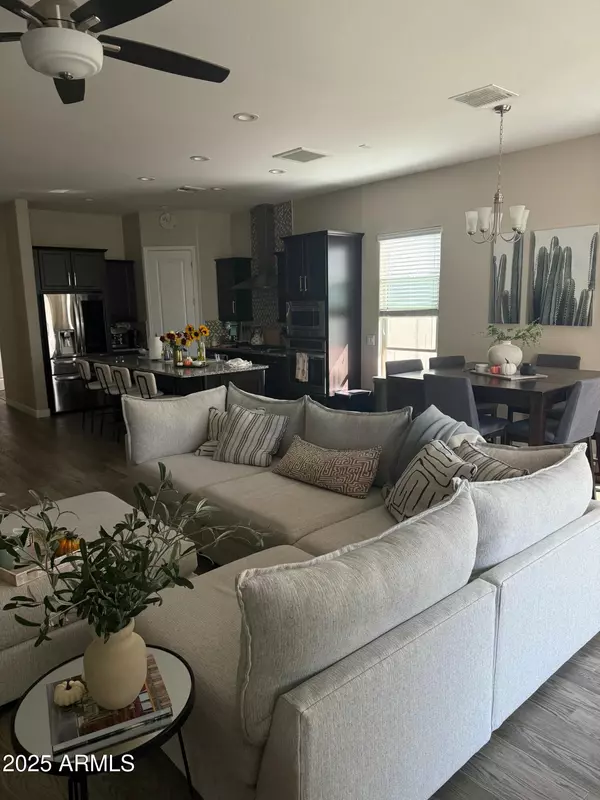4 Beds
3 Baths
2,030 SqFt
4 Beds
3 Baths
2,030 SqFt
Key Details
Property Type Single Family Home
Sub Type Single Family - Detached
Listing Status Active
Purchase Type For Sale
Square Footage 2,030 sqft
Price per Sqft $453
Subdivision Paradise Ridge Pcd Fs6
MLS Listing ID 6799933
Style Ranch
Bedrooms 4
HOA Fees $153/mo
HOA Y/N Yes
Originating Board Arizona Regional Multiple Listing Service (ARMLS)
Year Built 2018
Annual Tax Amount $3,437
Tax Year 2024
Lot Size 5,175 Sqft
Acres 0.12
Property Description
Location
State AZ
County Maricopa
Community Paradise Ridge Pcd Fs6
Direction West on Mayo Blvd. to 66th St, go south through gate, left on Villa Rita, right on 66th Pl, curves to Marisa ln, house on right side.
Rooms
Den/Bedroom Plus 5
Separate Den/Office Y
Interior
Interior Features Breakfast Bar, 9+ Flat Ceilings, Kitchen Island, Pantry, Double Vanity, Separate Shwr & Tub, High Speed Internet, Smart Home, Granite Counters
Heating Natural Gas
Cooling Ceiling Fan(s), Refrigeration
Flooring Carpet, Tile, Wood
Fireplaces Number No Fireplace
Fireplaces Type None
Fireplace No
Window Features Dual Pane,Low-E,Vinyl Frame
SPA None
Exterior
Exterior Feature Patio
Parking Features Attch'd Gar Cabinets, Dir Entry frm Garage, Electric Door Opener
Garage Spaces 2.0
Garage Description 2.0
Fence Block
Pool None
Community Features Gated Community, Community Spa Htd, Community Pool Htd, Playground, Biking/Walking Path
Amenities Available Rental OK (See Rmks)
Roof Type Tile
Private Pool No
Building
Lot Description Desert Back, Desert Front, Synthetic Grass Back, Auto Timer H2O Front, Auto Timer H2O Back
Story 1
Builder Name DR Horton
Sewer Public Sewer
Water City Water
Architectural Style Ranch
Structure Type Patio
New Construction No
Schools
Elementary Schools Sandpiper Elementary School
Middle Schools Desert Shadows Middle School
High Schools Horizon High School
School District Paradise Valley Unified District
Others
HOA Name Paradise ridge HOA
HOA Fee Include Maintenance Grounds,Street Maint
Senior Community No
Tax ID 215-05-153
Ownership Fee Simple
Acceptable Financing Conventional, VA Loan
Horse Property N
Listing Terms Conventional, VA Loan
Special Listing Condition N/A, Owner/Agent

Copyright 2025 Arizona Regional Multiple Listing Service, Inc. All rights reserved.
"My job is to find and attract mastery-based agents to the office, protect the culture, and make sure everyone is happy! "






