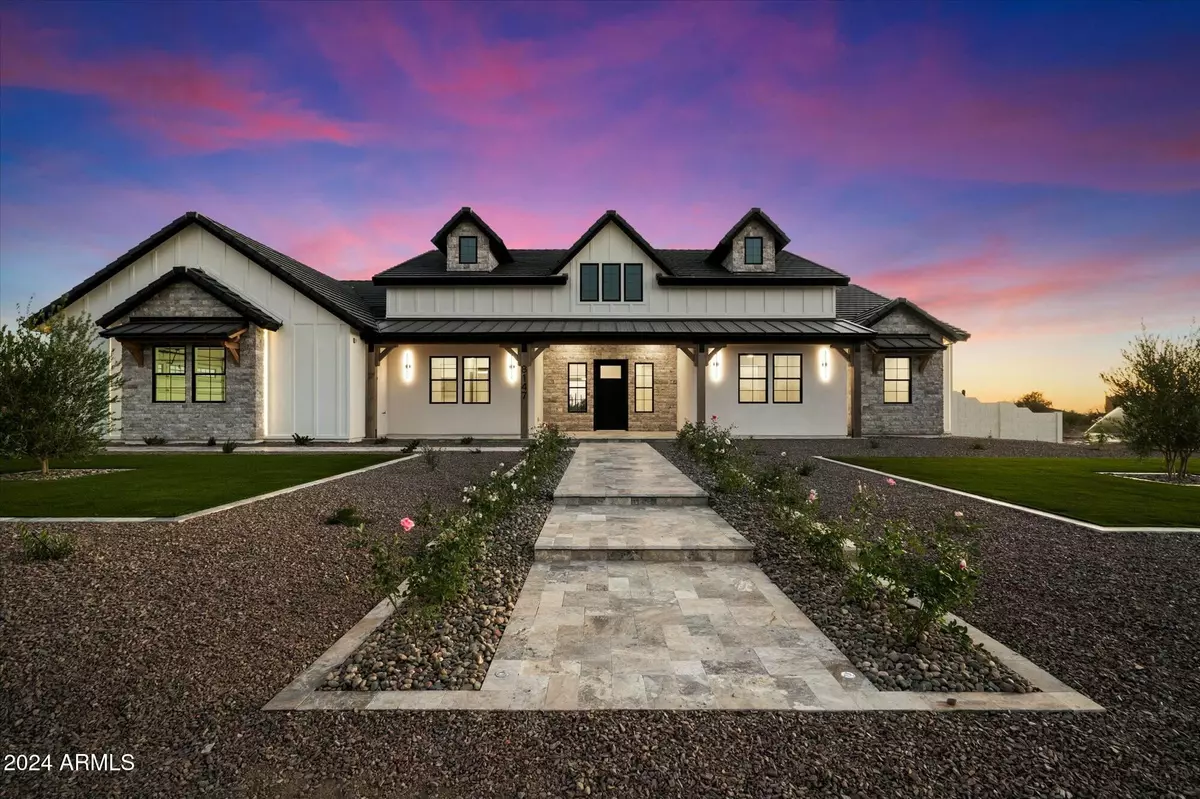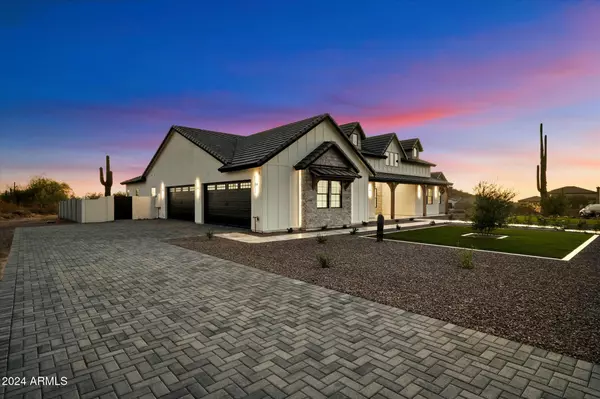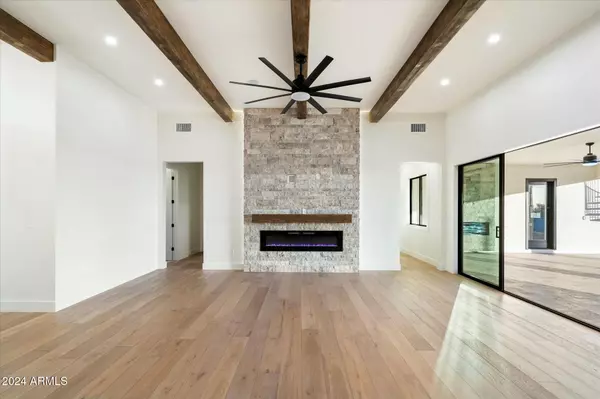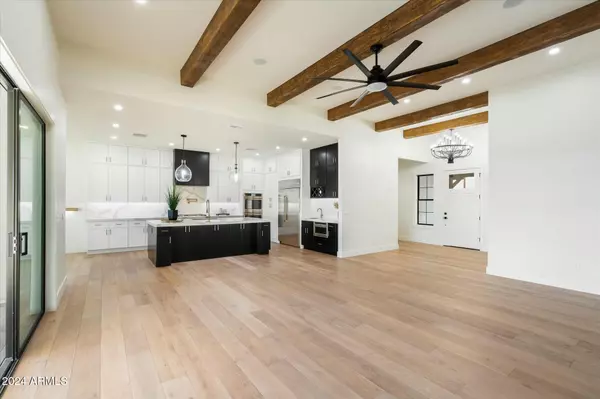5 Beds
5.5 Baths
3,733 SqFt
5 Beds
5.5 Baths
3,733 SqFt
Key Details
Property Type Single Family Home
Sub Type Single Family - Detached
Listing Status Active
Purchase Type For Sale
Square Footage 3,733 sqft
Price per Sqft $508
MLS Listing ID 6796988
Style Ranch
Bedrooms 5
HOA Y/N No
Originating Board Arizona Regional Multiple Listing Service (ARMLS)
Year Built 2024
Annual Tax Amount $900
Tax Year 2024
Lot Size 1.099 Acres
Acres 1.1
Property Description
Step through the grand entrance to discover wood plank flooring and soaring 12-foot ceilings in the great room, adorned with 5 faux beams and a mesmerizing LED backlit stone media fireplace. The chef's kitchen is a culinary delight, showcasing an oversized quartz island, Café Series smart appliances, a custom oven hood, a gas cooktop, a hidden pantry, a wet bar with wine rack, under and-cabinet lighting throughout. A bonus teen or media room with chic barn doors adds versatile space for entertainment or relaxation.Guest suite with private kitchenette and wet bar, could also double perfect for a pool/entertainment space located off the back patio.
The luxurious primary suite is a true retreat, offering dual walk-in closets, a freestanding tub illuminated by an elegant chandelier, an oversized shower with triple-head sprayers, and access to the expansive outdoor living area. The covered patio, finished with silver travertine and a stunning LED outdoor stone fireplace, is perfect for entertaining or unwinding. A spiral staircase leads to an oversized view deck where you can soak in the awe-inspiring surroundings.
The property is thoughtfully designed with extensive front yard landscaping, artificial turf, travertine walkways, LED lighting, double sealed chipped sealed road also paved driveway. With a 4-car garage, RV gate, and plenty of space for a pool, workshop, or toys, this home has it all. Address the listing agent today for more information on this extraordinary property.
Location
State AZ
County Maricopa
Rooms
Other Rooms Great Room, Family Room
Master Bedroom Split
Den/Bedroom Plus 5
Separate Den/Office N
Interior
Interior Features Eat-in Kitchen, 9+ Flat Ceilings, Soft Water Loop, Wet Bar, Kitchen Island, Pantry, Double Vanity, Full Bth Master Bdrm, Separate Shwr & Tub, High Speed Internet
Heating Electric, Ceiling, Propane
Cooling Ceiling Fan(s), Refrigeration
Flooring Carpet, Tile, Wood
Fireplaces Type 2 Fireplace
Fireplace Yes
Window Features Sunscreen(s),Dual Pane,ENERGY STAR Qualified Windows,Low-E,Vinyl Frame
SPA None
Exterior
Exterior Feature Balcony, Covered Patio(s), Patio
Parking Features Electric Door Opener, RV Gate
Garage Spaces 4.0
Garage Description 4.0
Fence Block
Pool None
Utilities Available Propane
View City Lights, Mountain(s)
Roof Type Tile
Private Pool No
Building
Lot Description Dirt Back, Synthetic Grass Frnt, Auto Timer H2O Front
Story 1
Builder Name MVP Home Builders
Sewer Septic Tank
Water City Water
Architectural Style Ranch
Structure Type Balcony,Covered Patio(s),Patio
New Construction No
Schools
Elementary Schools Las Sendas Elementary School
Middle Schools Fremont Junior High School
High Schools Red Mountain High School
School District Mesa Unified District
Others
HOA Fee Include No Fees
Senior Community No
Tax ID 219-21-009-K
Ownership Fee Simple
Acceptable Financing Conventional, FHA, VA Loan
Horse Property Y
Listing Terms Conventional, FHA, VA Loan

Copyright 2025 Arizona Regional Multiple Listing Service, Inc. All rights reserved.
"My job is to find and attract mastery-based agents to the office, protect the culture, and make sure everyone is happy! "






