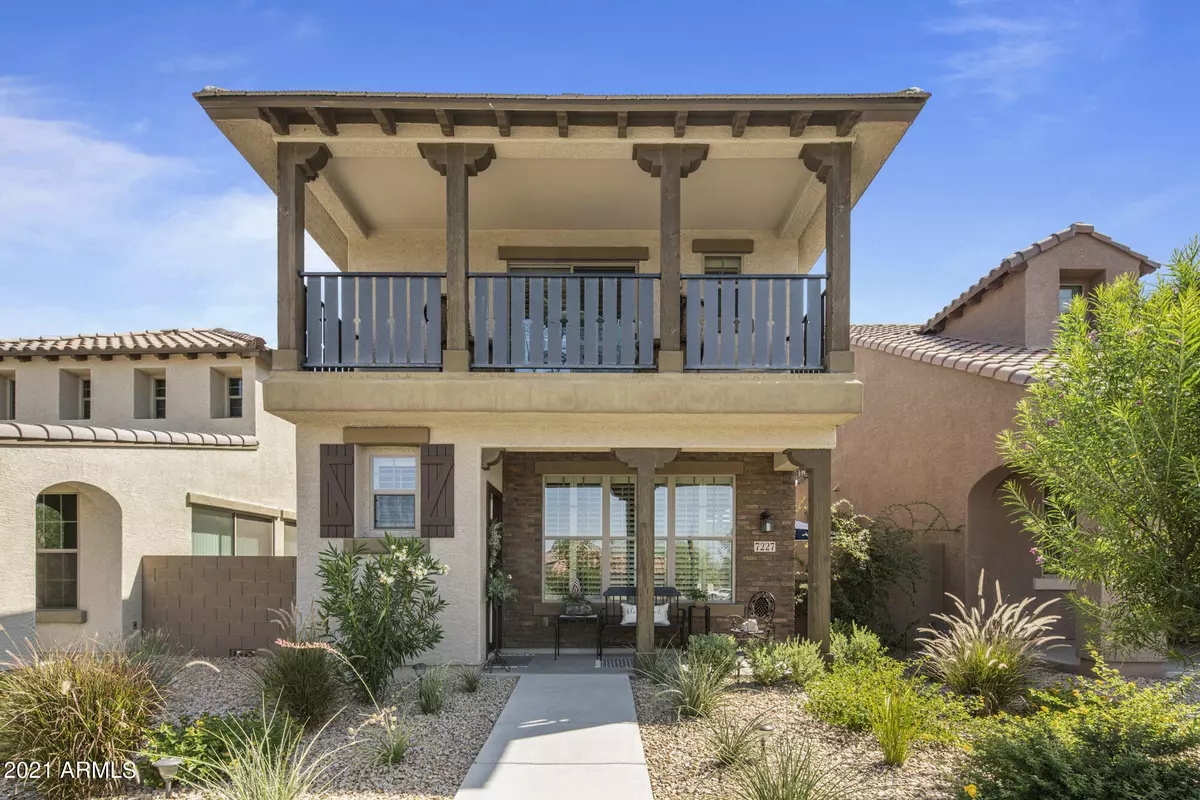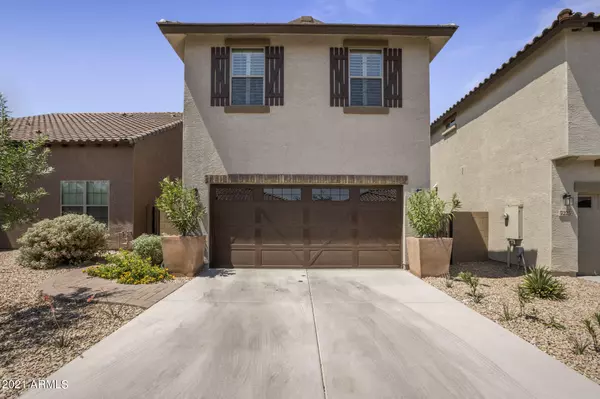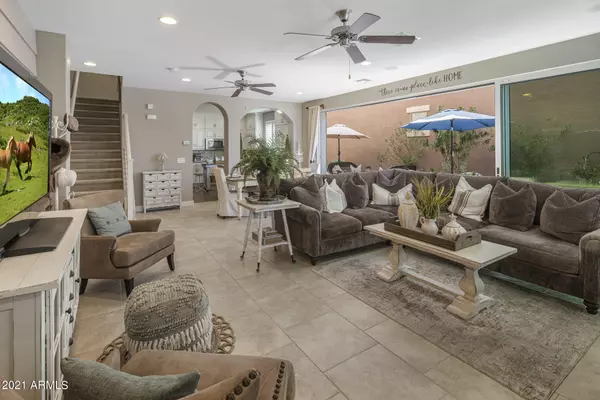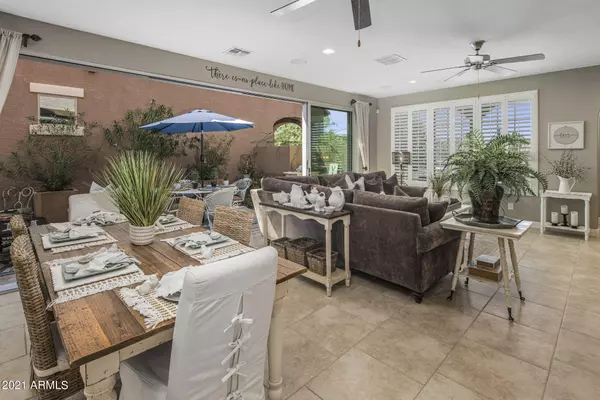3 Beds
3.5 Baths
2,037 SqFt
3 Beds
3.5 Baths
2,037 SqFt
Key Details
Property Type Single Family Home
Sub Type Single Family - Detached
Listing Status Active
Purchase Type For Rent
Square Footage 2,037 sqft
Subdivision Parcel D Of Desert Creek At Las Sendas - Parcel 51
MLS Listing ID 6799109
Bedrooms 3
HOA Y/N Yes
Originating Board Arizona Regional Multiple Listing Service (ARMLS)
Year Built 2015
Lot Size 3,010 Sqft
Acres 0.07
Property Description
Location
State AZ
County Maricopa
Community Parcel D Of Desert Creek At Las Sendas - Parcel 51
Direction East on McDowell, North on Boulder Canyon, follow around the round about to the gated entrance of the left. Pull through the gates and park straight ahead in front of the community pool.
Rooms
Other Rooms Loft, Great Room
Master Bedroom Split
Den/Bedroom Plus 4
Separate Den/Office N
Interior
Interior Features Upstairs, Breakfast Bar, 9+ Flat Ceilings, Kitchen Island, Pantry, Double Vanity, Full Bth Master Bdrm, High Speed Internet
Heating Electric
Cooling Ceiling Fan(s), Programmable Thmstat, Refrigeration
Flooring Carpet, Tile, Wood
Fireplaces Number No Fireplace
Fireplaces Type None
Furnishings Unfurnished
Fireplace No
Window Features Dual Pane,ENERGY STAR Qualified Windows,Low-E
Laundry Engy Star (See Rmks), Dryer Included, Inside, Washer Included, Upper Level
Exterior
Exterior Feature Balcony, Covered Patio(s), Private Yard
Parking Features Electric Door Opener, Dir Entry frm Garage, Attch'd Gar Cabinets
Garage Spaces 2.0
Garage Description 2.0
Fence Block
Pool None
Landscape Description Irrigation Back
Community Features Gated Community, Community Pool, Near Bus Stop, Playground, Biking/Walking Path
View City Lights, Mountain(s)
Roof Type Tile
Private Pool No
Building
Lot Description Sprinklers In Rear, Desert Front, Grass Back, Synthetic Grass Back, Auto Timer H2O Front, Auto Timer H2O Back, Irrigation Back
Story 2
Builder Name Calatlantic Homes of Arizona
Sewer Public Sewer
Water City Water
Structure Type Balcony,Covered Patio(s),Private Yard
New Construction No
Schools
Elementary Schools Las Sendas Elementary School
Middle Schools Fremont Junior High School
High Schools Red Mountain High School
School District Mesa Unified District
Others
Pets Allowed No
HOA Name Desert Creek
Senior Community No
Tax ID 219-20-470
Horse Property N

Copyright 2025 Arizona Regional Multiple Listing Service, Inc. All rights reserved.
"My job is to find and attract mastery-based agents to the office, protect the culture, and make sure everyone is happy! "






