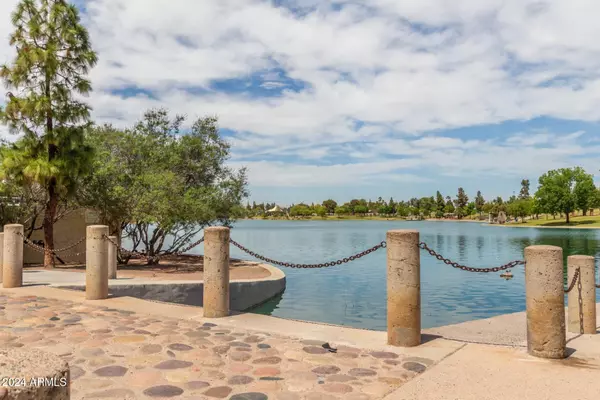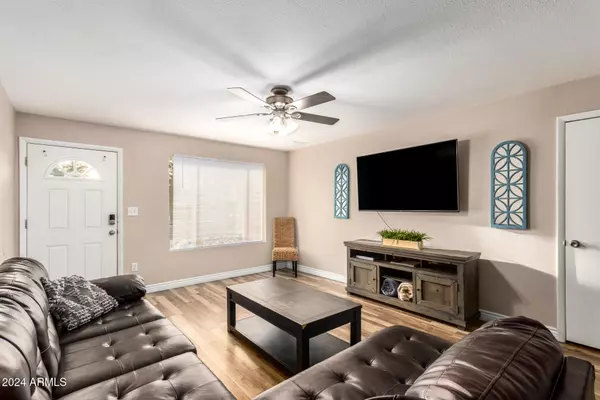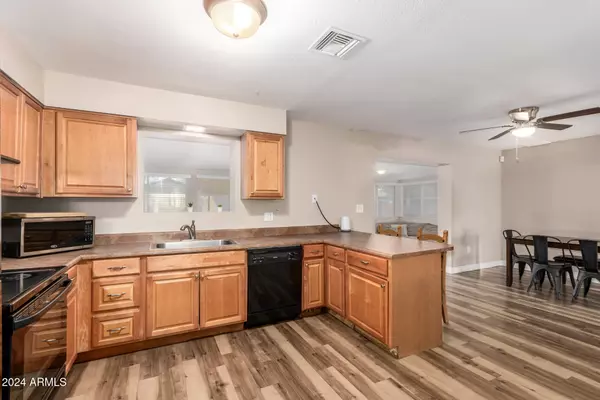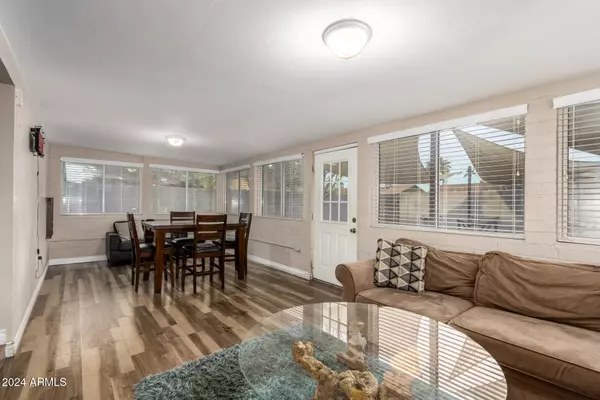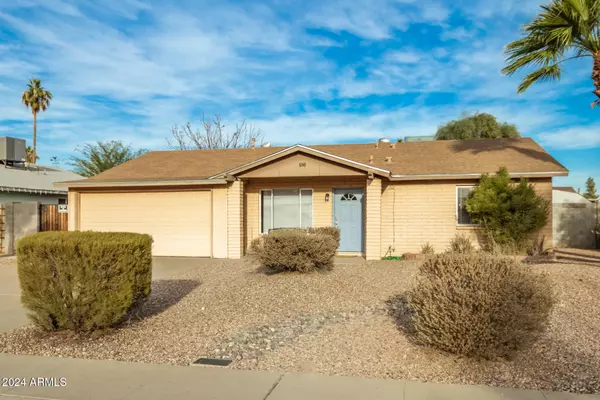3 Beds
2 Baths
1,556 SqFt
3 Beds
2 Baths
1,556 SqFt
Key Details
Property Type Single Family Home
Sub Type Single Family - Detached
Listing Status Active
Purchase Type For Sale
Square Footage 1,556 sqft
Price per Sqft $314
Subdivision University Royal Unit 2
MLS Listing ID 6798885
Bedrooms 3
HOA Y/N No
Originating Board Arizona Regional Multiple Listing Service (ARMLS)
Year Built 1973
Annual Tax Amount $1,762
Tax Year 2024
Lot Size 6,327 Sqft
Acres 0.15
Property Description
Key Features:
• Prime location near ASU, Arizona Mills, and Marketplace malls.
• Just 2 miles from I-60 and I-10, making commuting a breeze.
• Close proximity to public transportation, shopping, dining, and the local library.
Whether you're relaxing with lake views or exploring the vibrant nearby amenities, this property is truly a must-see!
Location
State AZ
County Maricopa
Community University Royal Unit 2
Direction South on Mill once past Baseline the home will be on the East side of the street. .
Rooms
Other Rooms Arizona RoomLanai
Den/Bedroom Plus 3
Separate Den/Office N
Interior
Interior Features Eat-in Kitchen, Breakfast Bar, Pantry, 3/4 Bath Master Bdrm, High Speed Internet, Laminate Counters
Heating Electric
Cooling Mini Split, Refrigeration
Flooring Laminate
Fireplaces Number No Fireplace
Fireplaces Type None
Fireplace No
SPA None
Exterior
Exterior Feature Patio, Storage
Parking Features RV Garage
Garage Spaces 2.0
Garage Description 2.0
Fence Block
Pool None
Community Features Lake Subdivision, Playground, Biking/Walking Path
Amenities Available None
Roof Type Composition
Private Pool No
Building
Lot Description Gravel/Stone Back, Synthetic Grass Back, Natural Desert Front, Auto Timer H2O Back
Story 1
Builder Name MASTERCRAFT
Sewer Public Sewer
Water City Water
Structure Type Patio,Storage
New Construction No
Schools
Elementary Schools Aguilar School
Middle Schools Fees College Preparatory Middle School
High Schools Marcos De Niza High School
School District Tempe Union High School District
Others
HOA Fee Include No Fees
Senior Community No
Tax ID 301-03-055
Ownership Fee Simple
Acceptable Financing Conventional, FHA, VA Loan
Horse Property N
Listing Terms Conventional, FHA, VA Loan

Copyright 2025 Arizona Regional Multiple Listing Service, Inc. All rights reserved.
"My job is to find and attract mastery-based agents to the office, protect the culture, and make sure everyone is happy! "


