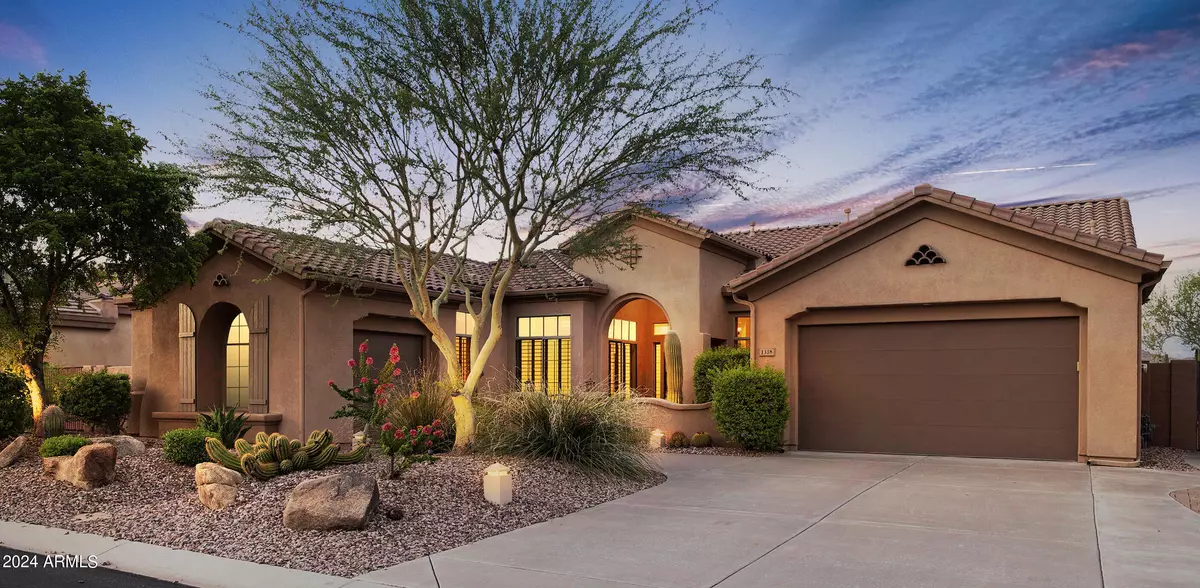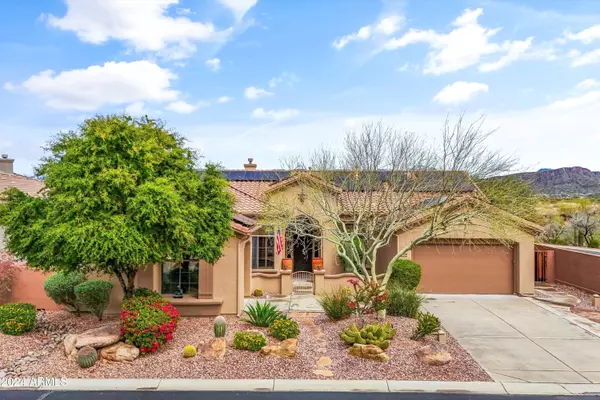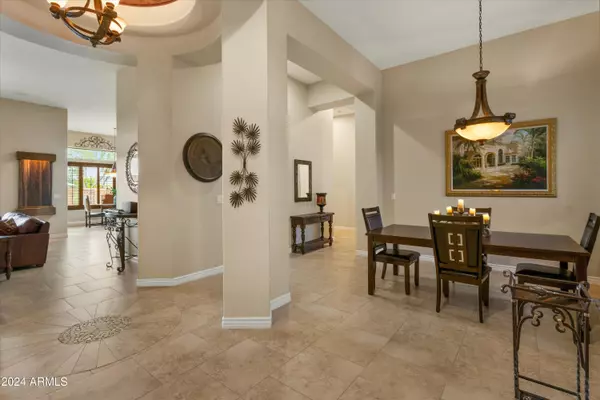4 Beds
3.5 Baths
3,290 SqFt
4 Beds
3.5 Baths
3,290 SqFt
Key Details
Property Type Single Family Home
Sub Type Single Family - Detached
Listing Status Active
Purchase Type For Sale
Square Footage 3,290 sqft
Price per Sqft $334
Subdivision Anthem Country Club
MLS Listing ID 6798093
Bedrooms 4
HOA Fees $1,533/qua
HOA Y/N Yes
Originating Board Arizona Regional Multiple Listing Service (ARMLS)
Year Built 2005
Annual Tax Amount $4,269
Tax Year 2024
Lot Size 0.258 Acres
Acres 0.26
Property Description
Discover thoughtfully outfitted closets throughout, providing ample storage to accommodate your every need.
Step outside and immerse yourself in your own private oasis:
Delight in the resort-style backyard, showcasing a pebble sheen pool that's 40 feet long with a beach entry and a convenient swim-up bar, perfect for entertaining.
Experience the warmth of evenings by the heated spa or gather around the gas fire-pit for intimate gatherings under the stars.
Elevate your outdoor culinary experience with the sunken grill area, surrounded by expansive pavers, offering both convenience and style.
Marvel at the breathtaking mountain views of Daisy Mountain that grace this outdoor paradise, creating a serene backdrop for relaxation and enjoyment.
Location
State AZ
County Maricopa
Community Anthem Country Club
Direction Enter through the Anthem Hills gate, turn right on Ainsworth, then left on Anthem Ridge. Follow the road just past the Ironwood Clubhouse and turn left onto Medinah Ct.
Rooms
Other Rooms Family Room
Den/Bedroom Plus 5
Separate Den/Office Y
Interior
Interior Features Eat-in Kitchen, Breakfast Bar, 9+ Flat Ceilings, No Interior Steps, Kitchen Island, Pantry, Double Vanity, Full Bth Master Bdrm, Separate Shwr & Tub, High Speed Internet, Granite Counters
Heating Natural Gas
Cooling Refrigeration
Flooring Tile
Fireplaces Number 1 Fireplace
Fireplaces Type 1 Fireplace, Exterior Fireplace, Family Room, Gas
Fireplace Yes
Window Features Dual Pane
SPA Heated,Private
Exterior
Exterior Feature Covered Patio(s), Built-in Barbecue
Parking Features Dir Entry frm Garage, Electric Door Opener, Golf Cart Garage
Garage Spaces 3.0
Garage Description 3.0
Fence Block
Pool Variable Speed Pump, Heated, Private
Landscape Description Irrigation Back, Irrigation Front
Community Features Gated Community, Pickleball Court(s), Community Spa Htd, Community Pool Htd, Guarded Entry, Golf, Tennis Court(s), Biking/Walking Path, Clubhouse, Fitness Center
Amenities Available Management
Roof Type Tile
Private Pool Yes
Building
Lot Description Corner Lot, Desert Back, Desert Front, Irrigation Front, Irrigation Back
Story 1
Builder Name Pulte Homes
Sewer Public Sewer
Water Pvt Water Company
Structure Type Covered Patio(s),Built-in Barbecue
New Construction No
Schools
Elementary Schools Diamond Canyon School
High Schools Boulder Creek High School
School District Deer Valley Unified District
Others
HOA Name ACCCA
HOA Fee Include Street Maint
Senior Community No
Tax ID 211-22-239
Ownership Fee Simple
Acceptable Financing Conventional
Horse Property N
Listing Terms Conventional
Special Listing Condition Owner/Agent

Copyright 2025 Arizona Regional Multiple Listing Service, Inc. All rights reserved.
"My job is to find and attract mastery-based agents to the office, protect the culture, and make sure everyone is happy! "






