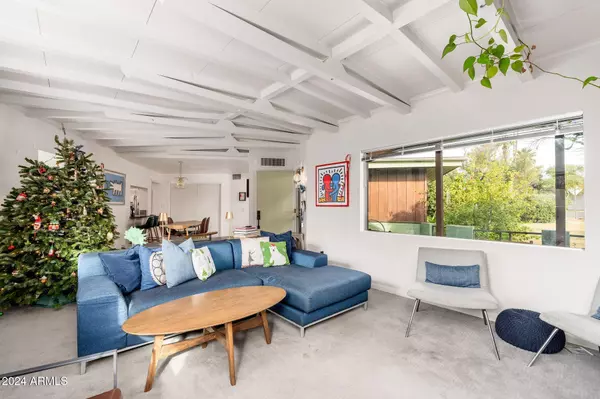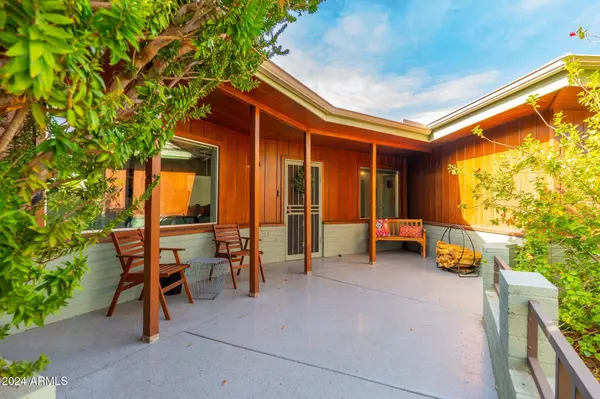4 Beds
2 Baths
1,891 SqFt
4 Beds
2 Baths
1,891 SqFt
Key Details
Property Type Single Family Home
Sub Type Single Family - Detached
Listing Status Active
Purchase Type For Sale
Square Footage 1,891 sqft
Price per Sqft $390
Subdivision Sun View Estates
MLS Listing ID 6795685
Style Other (See Remarks)
Bedrooms 4
HOA Y/N No
Originating Board Arizona Regional Multiple Listing Service (ARMLS)
Year Built 1949
Annual Tax Amount $2,422
Tax Year 2024
Lot Size 0.353 Acres
Acres 0.35
Property Description
The residence features 4b 2b, and a versatile den, ideal for a home office, playroom or creative space. A separate-entrance guest suite adds flexibility, perfect for visiting relatives or multigenerational living. Inside, enjoy modern comforts with renovated electrical systems, updated air conditioning, and a spacious pantry that's perfect for stocking up on essentials.
A 2 car garage offers plenty of storage, while a future RV area ensures you're ready for family adventures. Outdoors, the park-like setting includes mature apple, lemon, and grapefruit trees, providing a picturesque and functional yard for kids to explore and play. With no HOA, this home offers the freedom to grow and personalize while maintaining its tranquil charm. Don't miss this incredible opportunity to create lasting memories in a space designed for family living and future potential!
Location
State AZ
County Maricopa
Community Sun View Estates
Direction West on Bethany Home to 10th Ave. Turn left/south. Home on southwest corner.
Rooms
Other Rooms Guest Qtrs-Sep Entrn, Family Room
Den/Bedroom Plus 4
Separate Den/Office N
Interior
Interior Features Breakfast Bar, 9+ Flat Ceilings, No Interior Steps, Vaulted Ceiling(s), Pantry, 3/4 Bath Master Bdrm, Granite Counters
Heating Natural Gas
Cooling Both Refrig & Evap, Ceiling Fan(s), Evaporative Cooling, Programmable Thmstat, Refrigeration
Flooring Carpet, Tile
Fireplaces Number 1 Fireplace
Fireplaces Type 1 Fireplace
Fireplace Yes
Window Features Sunscreen(s),Dual Pane
SPA None
Exterior
Exterior Feature Covered Patio(s), Playground, Patio
Parking Features Electric Door Opener
Garage Spaces 2.0
Garage Description 2.0
Fence Block
Pool None
Landscape Description Irrigation Back, Irrigation Front
Amenities Available None
Roof Type Foam
Accessibility Zero-Grade Entry
Private Pool No
Building
Lot Description Corner Lot, Grass Front, Grass Back, Irrigation Front, Irrigation Back
Story 1
Builder Name Unknown
Sewer Public Sewer
Water City Water
Architectural Style Other (See Remarks)
Structure Type Covered Patio(s),Playground,Patio
New Construction No
Schools
Elementary Schools Solano School
Middle Schools Osborn Middle School
High Schools Central High School
School District Phoenix Union High School District
Others
HOA Fee Include No Fees
Senior Community No
Tax ID 156-32-022
Ownership Fee Simple
Acceptable Financing Conventional
Horse Property N
Listing Terms Conventional

Copyright 2025 Arizona Regional Multiple Listing Service, Inc. All rights reserved.
"My job is to find and attract mastery-based agents to the office, protect the culture, and make sure everyone is happy! "






