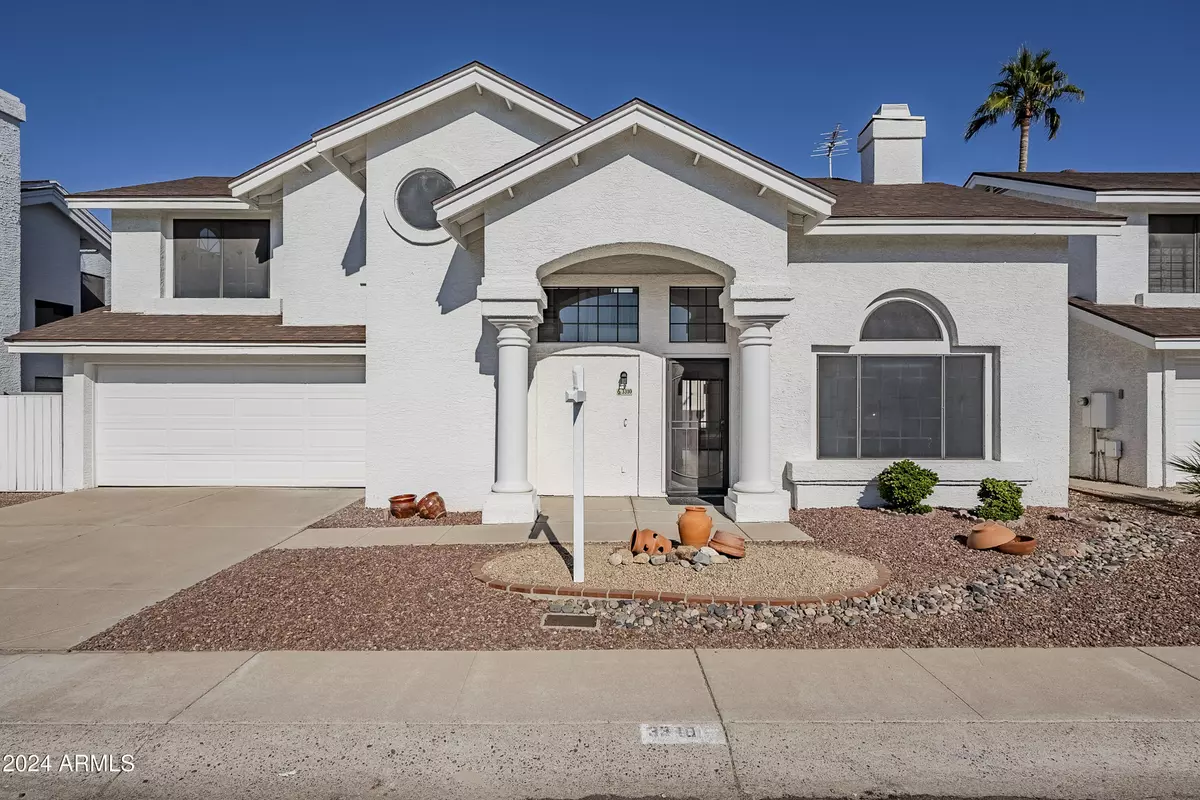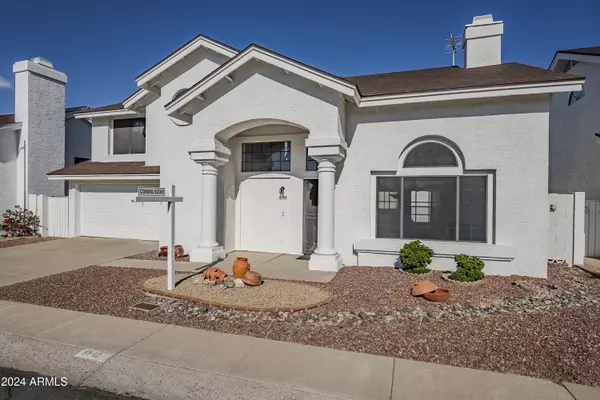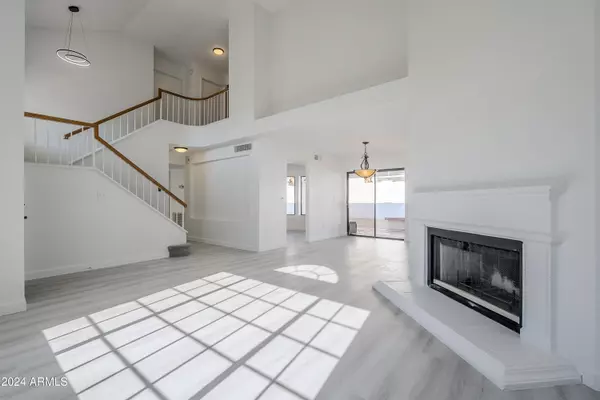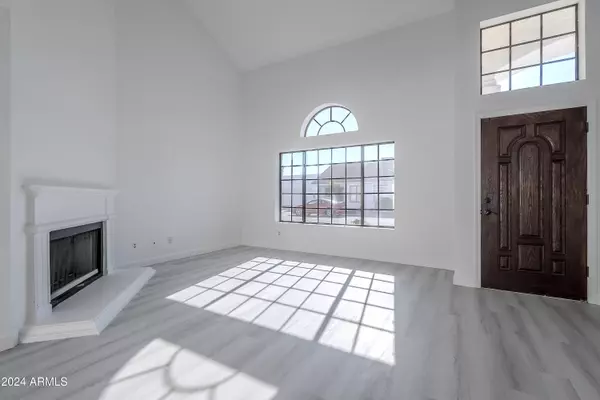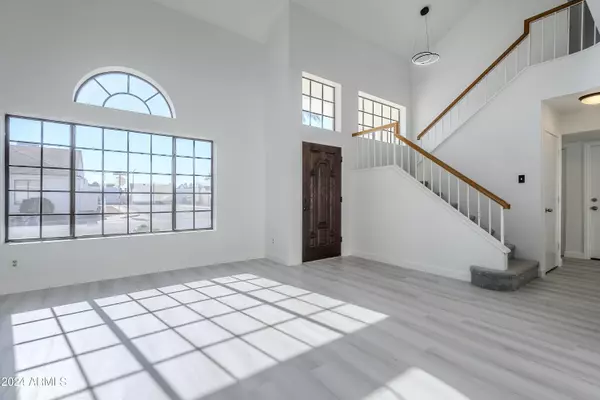3 Beds
2.5 Baths
1,633 SqFt
3 Beds
2.5 Baths
1,633 SqFt
Key Details
Property Type Single Family Home
Sub Type Single Family - Detached
Listing Status Active
Purchase Type For Sale
Square Footage 1,633 sqft
Price per Sqft $324
Subdivision Turtle Rock 7 Lot 69-167 Tr I-L
MLS Listing ID 6788427
Style Contemporary
Bedrooms 3
HOA Fees $126/qua
HOA Y/N Yes
Originating Board Arizona Regional Multiple Listing Service (ARMLS)
Year Built 1989
Annual Tax Amount $1,856
Tax Year 2023
Lot Size 3,447 Sqft
Acres 0.08
Property Description
This 3-bedroom, 2.5-bathroom home in North Phoenix offers 1,633 square feet of updated living space. The main living area features vaulted ceilings, a cozy fireplace, and abundant natural light, creating a warm and inviting atmosphere.
The updated kitchen shines with new appliances, fresh paint, and new flooring throughout. Upstairs, the primary bedroom includes an en-suite bathroom, while two additional bedrooms provide space for family or guests. A roof-top TV antenna provides local TV access with connections in the living room, kitchen, primary bedroom, and NW guest room.
Enjoy the private patio for relaxing or entertaining. Located near Desert Ridge Marketplace with easy access to the 51 and 101 freeways.
This home is move-in ready!
Location
State AZ
County Maricopa
Community Turtle Rock 7 Lot 69-167 Tr I-L
Direction Go north 32nd Street turn right to Wescott Drive. Left on 32nd Place. Follow Siesta Lane to 33rd Place. Turn left to Longhorn Drive. The house is on the north side of the street.
Rooms
Master Bedroom Upstairs
Den/Bedroom Plus 3
Separate Den/Office N
Interior
Interior Features Upstairs, Vaulted Ceiling(s), Double Vanity, Full Bth Master Bdrm, High Speed Internet
Heating Electric
Cooling Ceiling Fan(s), Programmable Thmstat, Refrigeration
Flooring Carpet, Vinyl
Fireplaces Number 1 Fireplace
Fireplaces Type 1 Fireplace, Living Room
Fireplace Yes
Window Features Sunscreen(s)
SPA None
Laundry WshrDry HookUp Only
Exterior
Exterior Feature Covered Patio(s)
Parking Features Dir Entry frm Garage, Electric Door Opener
Garage Spaces 2.0
Garage Description 2.0
Fence Block
Pool None
Amenities Available Management
Roof Type Composition
Private Pool No
Building
Lot Description Gravel/Stone Front, Gravel/Stone Back, Synthetic Grass Back
Story 2
Builder Name Unknown
Sewer Public Sewer
Water City Water
Architectural Style Contemporary
Structure Type Covered Patio(s)
New Construction No
Schools
Elementary Schools Quail Run Elementary School
Middle Schools Quail Run Elementary School
High Schools Paradise Valley High School
School District Paradise Valley Unified District
Others
HOA Name Turtle Rock
HOA Fee Include Maintenance Grounds
Senior Community No
Tax ID 213-15-267
Ownership Fee Simple
Acceptable Financing Conventional, FHA, VA Loan
Horse Property N
Listing Terms Conventional, FHA, VA Loan
Special Listing Condition Owner/Agent

Copyright 2025 Arizona Regional Multiple Listing Service, Inc. All rights reserved.
"My job is to find and attract mastery-based agents to the office, protect the culture, and make sure everyone is happy! "

