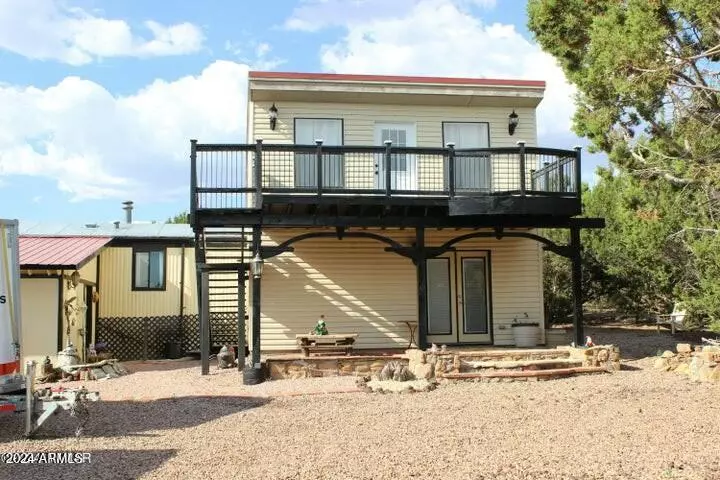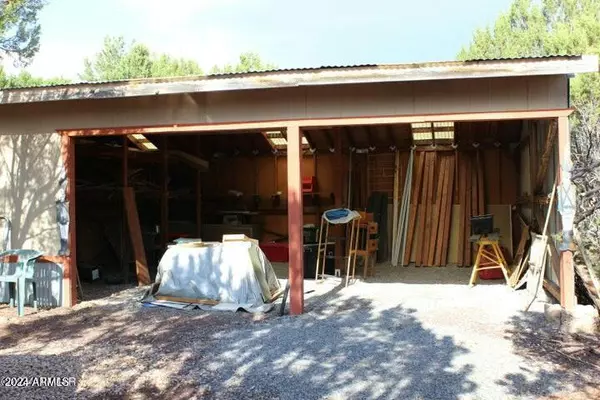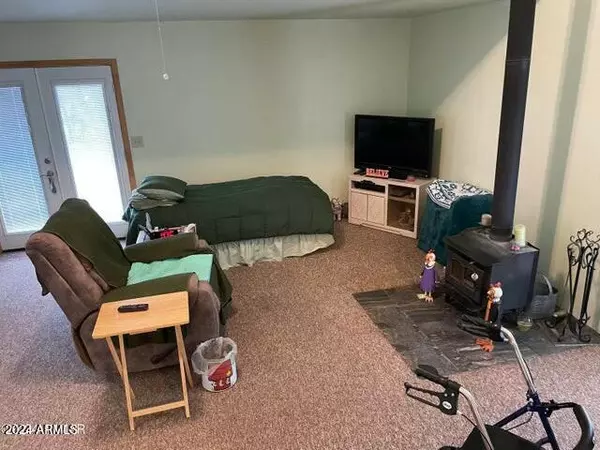2 Beds
1 Bath
1,561 SqFt
2 Beds
1 Bath
1,561 SqFt
Key Details
Property Type Mobile Home
Sub Type Mfg/Mobile Housing
Listing Status Active
Purchase Type For Sale
Square Footage 1,561 sqft
Price per Sqft $169
Subdivision Show Low Highlands
MLS Listing ID 6791715
Style Ranch
Bedrooms 2
HOA Y/N No
Originating Board Arizona Regional Multiple Listing Service (ARMLS)
Year Built 2006
Annual Tax Amount $183
Tax Year 2024
Lot Size 1.067 Acres
Acres 1.07
Property Description
Office Remarks
Location
State AZ
County Apache
Community Show Low Highlands
Direction turn off of hwy 60 on county road Pine Tree rd across the street from transfer station drive town to county road N3133 turn right. House is on the right at the end. Enter gate from county road N3135
Rooms
Other Rooms Loft, Arizona RoomLanai
Master Bedroom Downstairs
Den/Bedroom Plus 3
Separate Den/Office N
Interior
Interior Features Master Downstairs, Eat-in Kitchen, Vaulted Ceiling(s), Separate Shwr & Tub, Laminate Counters
Heating Propane
Cooling Refrigeration
Flooring Carpet, Linoleum
Fireplaces Type Other (See Remarks)
Window Features Sunscreen(s),Dual Pane
SPA None
Exterior
Exterior Feature Covered Patio(s), Separate Guest House
Carport Spaces 2
Fence Chain Link
Pool None
Amenities Available None
Roof Type Composition,Metal
Private Pool No
Building
Lot Description Dirt Front, Dirt Back
Story 2
Builder Name Redman
Sewer Septic Tank
Water Well - Pvtly Owned
Architectural Style Ranch
Structure Type Covered Patio(s), Separate Guest House
New Construction No
Schools
Elementary Schools Mcnary Elementary School
Middle Schools Sanders Middle School
High Schools Valley High School
School District Sanders Unified District
Others
HOA Fee Include No Fees
Senior Community No
Tax ID 106-37-071
Ownership Fee Simple
Acceptable Financing Conventional
Horse Property Y
Listing Terms Conventional

Copyright 2025 Arizona Regional Multiple Listing Service, Inc. All rights reserved.
"My job is to find and attract mastery-based agents to the office, protect the culture, and make sure everyone is happy! "






