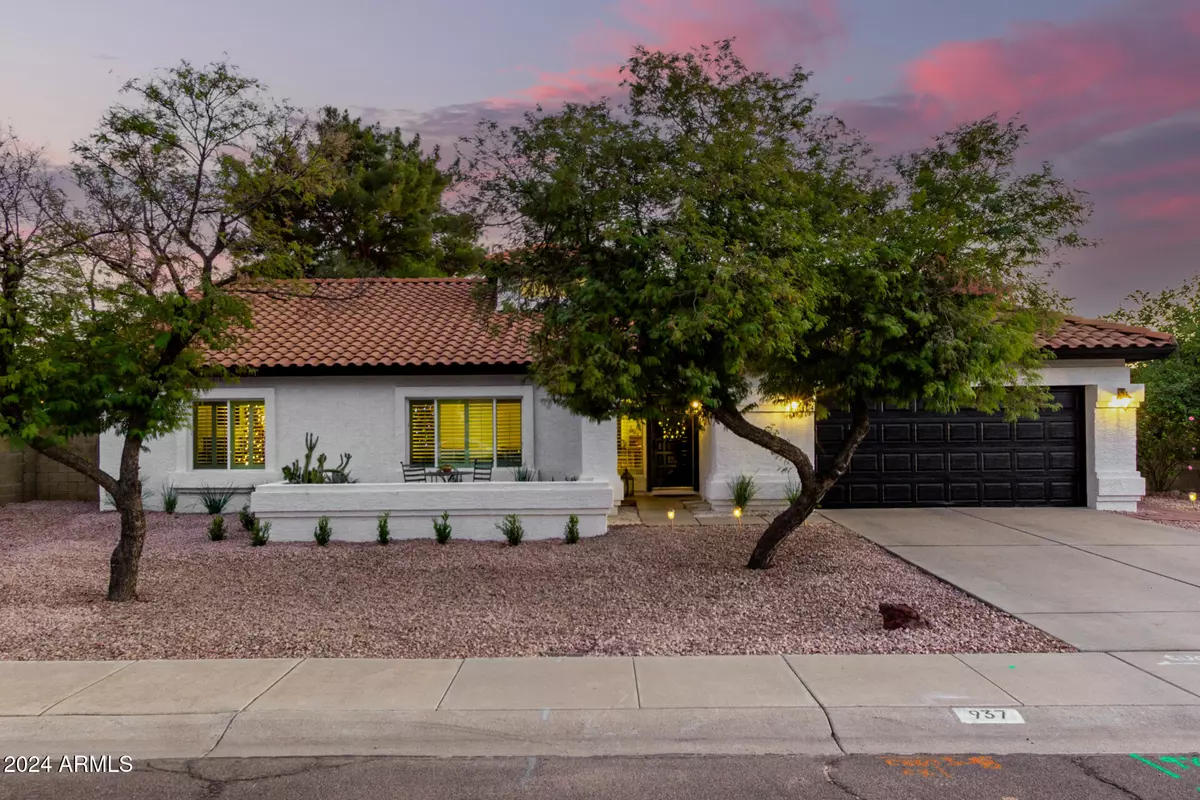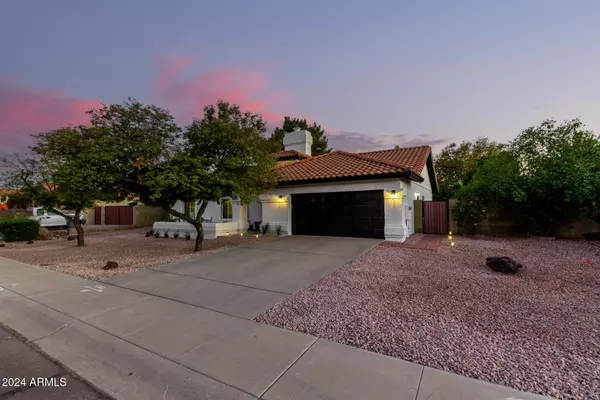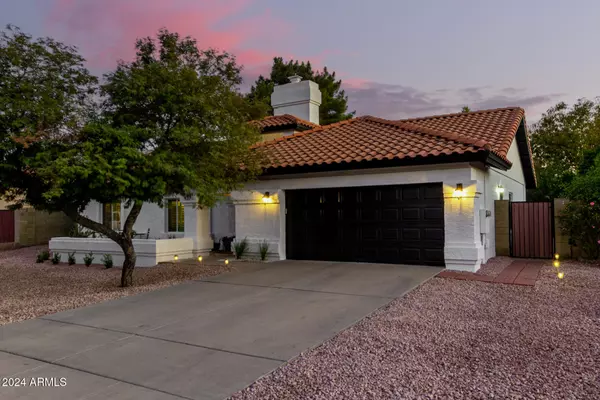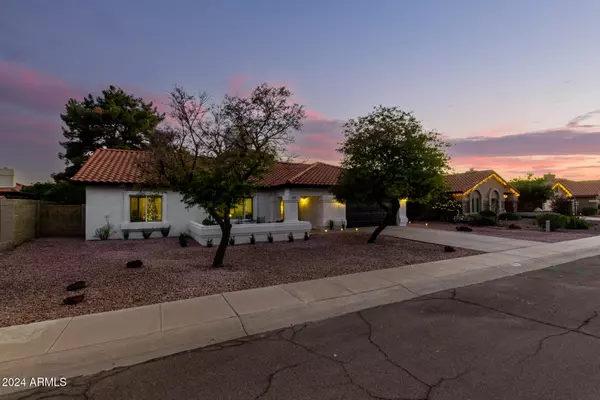4 Beds
2 Baths
2,274 SqFt
4 Beds
2 Baths
2,274 SqFt
Key Details
Property Type Single Family Home
Sub Type Single Family - Detached
Listing Status Active Under Contract
Purchase Type For Sale
Square Footage 2,274 sqft
Price per Sqft $329
Subdivision Sandahl Homes Tempe Amd
MLS Listing ID 6789318
Bedrooms 4
HOA Y/N No
Originating Board Arizona Regional Multiple Listing Service (ARMLS)
Year Built 1985
Annual Tax Amount $3,562
Tax Year 2024
Lot Size 10,585 Sqft
Acres 0.24
Property Description
This home boasts cathedral ceilings and large windows, filling the interior with soft, natural light. Recent updates include dual-pane windows, new carpet, fresh interior and exterior paint, upgraded light fixtures, and custom laundry room built-ins for extra storage. The kitchen shines with granite countertops, while the remodeled bathrooms feature large vanities with sparkling quartz. The primary bedroom, with its spacious walk-in closet, offers a comfortable retreat.
Step outside to a lush lawn shaded by mature trees. A newly extended paver patio offers covered and open areas, ideal for year-round gatherings. The home includes a new reverse osmosis, water heater, water softener, and air handling unit. The HVAC system has been recently serviced for added peace of mind.
Conveniently located just steps from a local park with a playground and within walking distance of Kyrene Middle School, Wagoneer Elementary School, and popular restaurants like Postino, this home offers unparalleled ease and comfort for families and outdoor enthusiasts.
Location
State AZ
County Maricopa
Community Sandahl Homes Tempe Amd
Direction South on Rural to Carver Left (E) to Terrace Left (N) to Knight Left (W) to property... Did you notice C I Waggoner and Kyrene Middle School?
Rooms
Other Rooms Family Room
Master Bedroom Split
Den/Bedroom Plus 4
Separate Den/Office N
Interior
Interior Features Eat-in Kitchen, Breakfast Bar, Drink Wtr Filter Sys, Vaulted Ceiling(s), Double Vanity, Full Bth Master Bdrm, Separate Shwr & Tub, High Speed Internet, Granite Counters
Heating Electric
Cooling Ceiling Fan(s), Refrigeration
Flooring Laminate, Tile
Fireplaces Type Two Way Fireplace, Family Room, Living Room
Fireplace Yes
SPA None
Exterior
Exterior Feature Covered Patio(s)
Parking Features Attch'd Gar Cabinets, Electric Door Opener
Garage Spaces 2.0
Garage Description 2.0
Fence Block
Pool None
Amenities Available None
Roof Type Tile
Private Pool No
Building
Lot Description Desert Front, Grass Back, Auto Timer H2O Back
Story 1
Builder Name unknown
Sewer Public Sewer
Water City Water
Structure Type Covered Patio(s)
New Construction No
Schools
Elementary Schools C I Waggoner School
Middle Schools Kyrene Middle School
High Schools Corona Del Sol High School
School District Tempe Union High School District
Others
HOA Fee Include No Fees,Other (See Remarks)
Senior Community No
Tax ID 301-51-598
Ownership Fee Simple
Acceptable Financing Conventional, VA Loan
Horse Property N
Listing Terms Conventional, VA Loan

Copyright 2025 Arizona Regional Multiple Listing Service, Inc. All rights reserved.
"My job is to find and attract mastery-based agents to the office, protect the culture, and make sure everyone is happy! "






