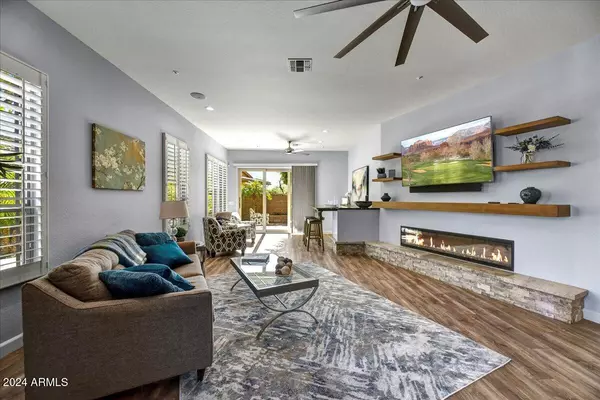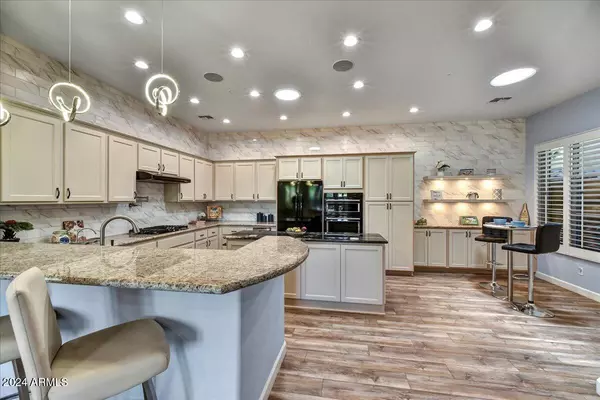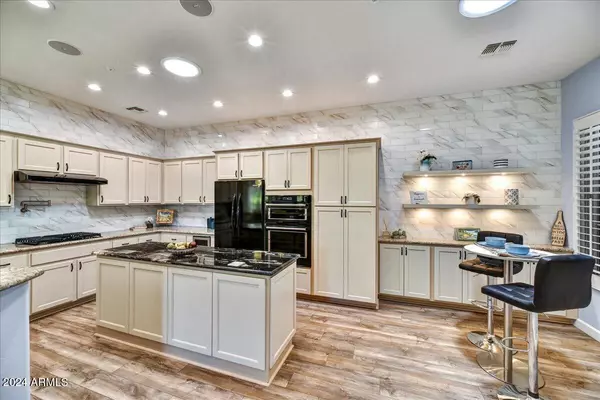2 Beds
2.5 Baths
2,341 SqFt
2 Beds
2.5 Baths
2,341 SqFt
OPEN HOUSE
Sat Jan 25, 11:00am - 2:00pm
Key Details
Property Type Townhouse
Sub Type Townhouse
Listing Status Active
Purchase Type For Sale
Square Footage 2,341 sqft
Price per Sqft $309
Subdivision Blackstone At Vistancia Parcel B3
MLS Listing ID 6783850
Style Santa Barbara/Tuscan
Bedrooms 2
HOA Fees $1,122/qua
HOA Y/N Yes
Originating Board Arizona Regional Multiple Listing Service (ARMLS)
Year Built 2007
Annual Tax Amount $2,905
Tax Year 2024
Lot Size 5,935 Sqft
Acres 0.14
Property Description
Travertine tiled backyard & patio installed
Mature Landscape has fully automated irrigation & lighting.
Above ground Series 500 Joli - Vita Spa
Built-in natural gas BULL BBQ center with beverage refrigerator
Built-in natural gas FIREPIT
Natural gas plumbed for 3 outdoor heaters. Easy hookup design.
Water fall feature fully automated and side yard has separate storage area
Steam shower in master bath with heated tile floors & seat
Master closet is maximized by California cabinets
Separate closet for additional storage
Toto bidet toilet
Location
State AZ
County Maricopa
Community Blackstone At Vistancia Parcel B3
Direction From Lone Mountain Pkwy go North on N. Blackstone Dr. Left on 120th Ln. Right on W. Red Hawk Dr. Right on Desert Mirage Dr. to property.
Rooms
Other Rooms Great Room
Master Bedroom Split
Den/Bedroom Plus 3
Separate Den/Office Y
Interior
Interior Features Eat-in Kitchen, Breakfast Bar, 9+ Flat Ceilings, Drink Wtr Filter Sys, Fire Sprinklers, No Interior Steps, Wet Bar, Kitchen Island, 3/4 Bath Master Bdrm, Bidet, Double Vanity, Separate Shwr & Tub, High Speed Internet, Granite Counters
Heating Natural Gas
Cooling Ceiling Fan(s), Programmable Thmstat, Refrigeration
Flooring Vinyl
Fireplaces Number 1 Fireplace
Fireplaces Type Other (See Remarks), 1 Fireplace, Fire Pit, Living Room
Fireplace Yes
Window Features Sunscreen(s),Dual Pane,Mechanical Sun Shds
SPA Above Ground,Heated,Private
Exterior
Exterior Feature Covered Patio(s), Patio, Private Street(s), Private Yard, Built-in Barbecue
Parking Features Attch'd Gar Cabinets, Dir Entry frm Garage, Electric Door Opener, Electric Vehicle Charging Station(s)
Garage Spaces 2.0
Garage Description 2.0
Fence Block, Wrought Iron
Pool None
Community Features Gated Community, Guarded Entry, Golf, Biking/Walking Path
Amenities Available Club, Membership Opt, Management, Rental OK (See Rmks)
View Mountain(s)
Roof Type Tile
Private Pool No
Building
Lot Description Sprinklers In Rear, Sprinklers In Front, Desert Back, Desert Front, Cul-De-Sac, Gravel/Stone Back, Grass Front, Auto Timer H2O Front, Auto Timer H2O Back
Story 1
Builder Name Cachet Homes
Sewer Public Sewer
Water City Water
Architectural Style Santa Barbara/Tuscan
Structure Type Covered Patio(s),Patio,Private Street(s),Private Yard,Built-in Barbecue
New Construction No
Schools
Elementary Schools Lake Pleasant Elementary
Middle Schools Lake Pleasant Elementary
High Schools Liberty High School
School District Peoria Unified School District
Others
HOA Name Blackstone
HOA Fee Include Roof Repair,Pest Control,Maintenance Grounds,Street Maint,Front Yard Maint,Roof Replacement,Maintenance Exterior
Senior Community No
Tax ID 503-99-789
Ownership Fee Simple
Acceptable Financing Conventional, VA Loan
Horse Property N
Listing Terms Conventional, VA Loan

Copyright 2025 Arizona Regional Multiple Listing Service, Inc. All rights reserved.
"My job is to find and attract mastery-based agents to the office, protect the culture, and make sure everyone is happy! "






