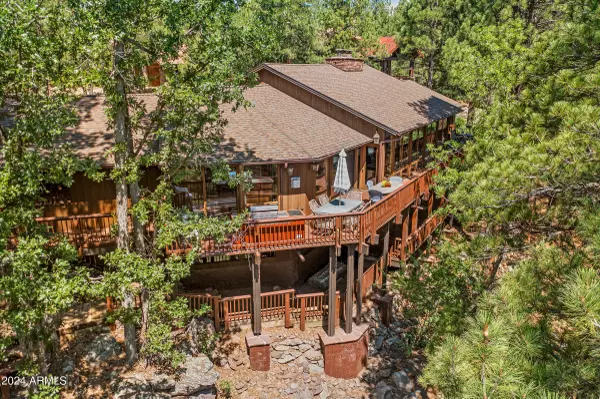6 Beds
3.5 Baths
4,699 SqFt
6 Beds
3.5 Baths
4,699 SqFt
Key Details
Property Type Single Family Home
Sub Type Single Family - Detached
Listing Status Active
Purchase Type For Sale
Square Footage 4,699 sqft
Price per Sqft $637
Subdivision Forest Highlands
MLS Listing ID 6782522
Bedrooms 6
HOA Fees $1,500/mo
HOA Y/N Yes
Originating Board Arizona Regional Multiple Listing Service (ARMLS)
Year Built 1994
Annual Tax Amount $8,219
Tax Year 2024
Lot Size 0.940 Acres
Acres 0.94
Property Description
Inside, a striking tongue-and-groove wood ceiling crowns the open great room, providing an inviting and expansive setting. A dedicated game room, complete with a wet bar, accompanies three fireplaces and two laundry rooms for added convenience. This home boasts a new roof installed in 2016, alongside substantial interior updates completed between 2018 and 2019, including a fully refreshed kitchen, upgraded lighting fixtures throughout, updated bathrooms, newly painted interiors, and HVAC units with added air conditioning.
The property also features a reverse osmosis water system in the kitchen, an EV charger in the garage, and multiple outdoor decks for relaxing and entertaining. For an extra touch of adventure, a treehouse hideaway for kids awaits, making this home a truly special retreat.
Tucked away amidst 1,100 acres of pristine alpine beauty, Forest Highlands exudes an unparalleled sense of exclusivity and serenity. With two championship golf courses designed by Tom Weiskopf and Jay Morrish, Forest Highlands sets the stage for unforgettable golf experiences. The community offers an array of exceptional amenities, including two clubhouses, multiple dining options, tennis courts, swimming pools, and miles of hiking and biking trails. Forest Highlands is a retreat where luxury meets nature, ensuring a harmonious lifestyle for its residents.
Location
State AZ
County Coconino
Community Forest Highlands
Direction I-17 to exit 337 turn left to Hwy 89A south for 1.5 miles to Forest Highlands gate.
Rooms
Den/Bedroom Plus 6
Separate Den/Office N
Interior
Interior Features Drink Wtr Filter Sys, Kitchen Island, Pantry, Double Vanity, Full Bth Master Bdrm, Separate Shwr & Tub
Heating Propane
Cooling Ceiling Fan(s), Programmable Thmstat, Refrigeration
Flooring Carpet, Tile, Wood
Fireplaces Type 3+ Fireplace, Gas
Fireplace Yes
Window Features Dual Pane
SPA None
Exterior
Garage Spaces 2.0
Garage Description 2.0
Fence None
Pool None
Landscape Description Irrigation Front
Community Features Gated Community, Pickleball Court(s), Community Spa, Community Pool, Guarded Entry, Golf, Concierge, Tennis Court(s), Playground, Biking/Walking Path, Clubhouse, Fitness Center
Utilities Available Propane
Roof Type Composition
Private Pool No
Building
Lot Description On Golf Course, Cul-De-Sac, Irrigation Front
Story 2
Builder Name UNK
Sewer Private Sewer
Water Pvt Water Company
New Construction No
Schools
Elementary Schools Out Of Maricopa Cnty
Middle Schools Out Of Maricopa Cnty
High Schools Out Of Maricopa Cnty
School District Flagstaff Unified District
Others
HOA Name FH Association
HOA Fee Include Maintenance Grounds,Street Maint
Senior Community No
Tax ID 116-43-011
Ownership Fee Simple
Acceptable Financing Conventional, 1031 Exchange
Horse Property N
Listing Terms Conventional, 1031 Exchange

Copyright 2025 Arizona Regional Multiple Listing Service, Inc. All rights reserved.
"My job is to find and attract mastery-based agents to the office, protect the culture, and make sure everyone is happy! "






