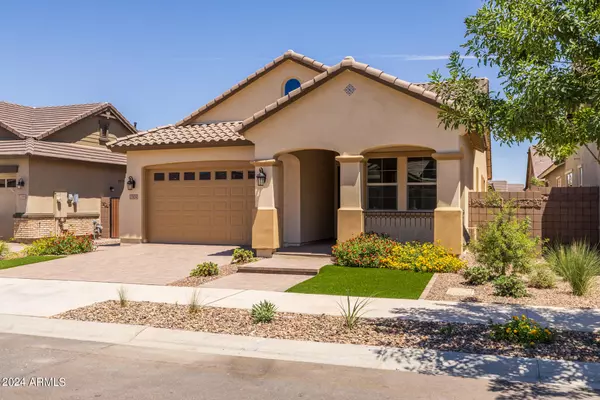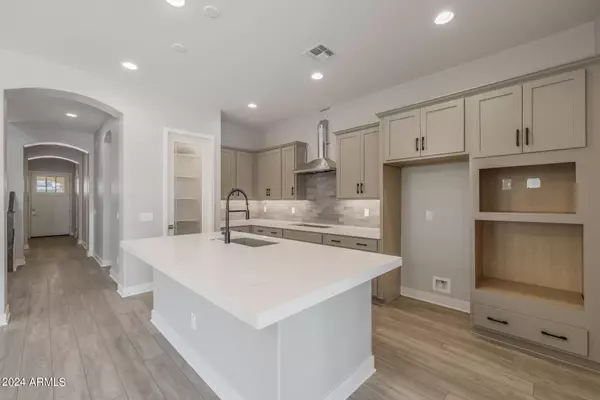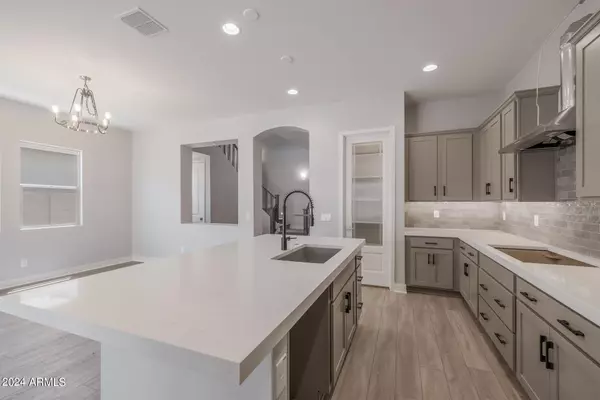5 Beds
3.75 Baths
2,659 SqFt
5 Beds
3.75 Baths
2,659 SqFt
Key Details
Property Type Single Family Home
Sub Type Single Family - Detached
Listing Status Active
Purchase Type For Sale
Square Footage 2,659 sqft
Price per Sqft $261
Subdivision Barney Farms
MLS Listing ID 6707568
Style Ranch
Bedrooms 5
HOA Fees $495/qua
HOA Y/N Yes
Originating Board Arizona Regional Multiple Listing Service (ARMLS)
Year Built 2022
Annual Tax Amount $3,134
Tax Year 2023
Lot Size 5,760 Sqft
Acres 0.13
Property Description
Location
State AZ
County Maricopa
Community Barney Farms
Direction Take 202 San Tan Freeway East to 24 Expressway turn right on Signal Butte, then left on Barney Farms Parkway, left on Canary Way, then left on Arrowhead and right on 230th Place.
Rooms
Other Rooms Loft, Great Room
Master Bedroom Split
Den/Bedroom Plus 7
Separate Den/Office Y
Interior
Interior Features Master Downstairs, Eat-in Kitchen, Soft Water Loop, Kitchen Island, Pantry, 3/4 Bath Master Bdrm, Double Vanity
Heating Natural Gas
Cooling ENERGY STAR Qualified Equipment
Flooring Carpet, Laminate
Fireplaces Type Other (See Remarks)
Window Features Low-E,Vinyl Frame
SPA None
Exterior
Exterior Feature Covered Patio(s)
Parking Features Dir Entry frm Garage, Tandem
Garage Spaces 3.0
Garage Description 3.0
Fence Block
Pool None
Community Features Pickleball Court(s), Community Pool, Lake Subdivision, Playground, Biking/Walking Path
Amenities Available FHA Approved Prjct, Management, VA Approved Prjct
Roof Type Tile
Private Pool No
Building
Lot Description Synthetic Grass Frnt, Auto Timer H2O Front
Story 2
Builder Name Fulton Homes
Sewer Public Sewer
Water City Water
Architectural Style Ranch
Structure Type Covered Patio(s)
New Construction No
Schools
Elementary Schools Katherine Mecham Barney Elementary
Middle Schools Queen Creek Middle School
High Schools Queen Creek High School
School District Queen Creek Unified District
Others
HOA Name CCMC
HOA Fee Include Maintenance Grounds
Senior Community No
Tax ID 304-63-244
Ownership Fee Simple
Acceptable Financing Conventional, FHA, VA Loan
Horse Property N
Listing Terms Conventional, FHA, VA Loan

Copyright 2025 Arizona Regional Multiple Listing Service, Inc. All rights reserved.
"My job is to find and attract mastery-based agents to the office, protect the culture, and make sure everyone is happy! "






